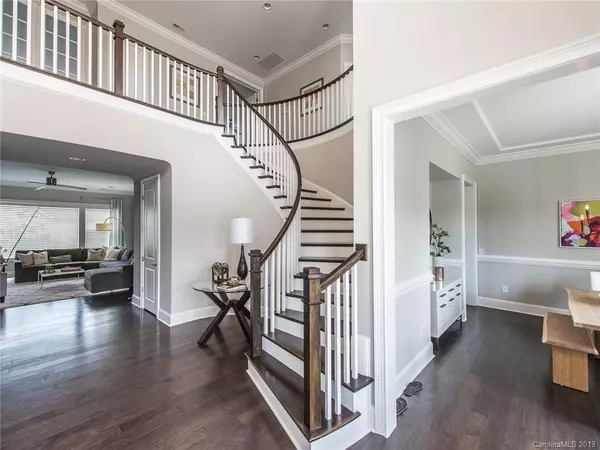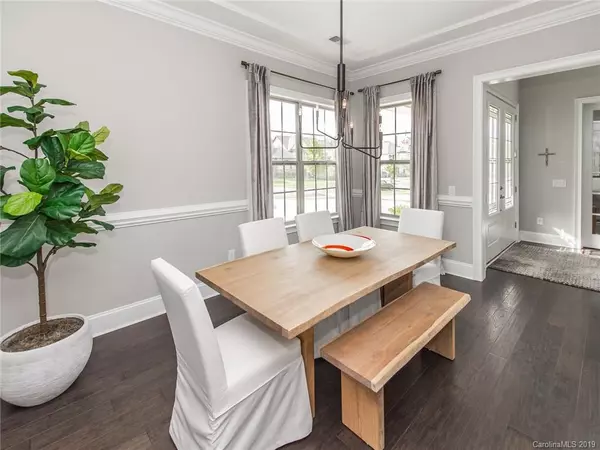$765,000
$779,000
1.8%For more information regarding the value of a property, please contact us for a free consultation.
5 Beds
5 Baths
4,730 SqFt
SOLD DATE : 08/08/2019
Key Details
Sold Price $765,000
Property Type Single Family Home
Sub Type Single Family Residence
Listing Status Sold
Purchase Type For Sale
Square Footage 4,730 sqft
Price per Sqft $161
Subdivision Springfield
MLS Listing ID 3508098
Sold Date 08/08/19
Style Traditional
Bedrooms 5
Full Baths 4
Half Baths 1
HOA Fees $130/mo
HOA Y/N 1
Year Built 2016
Lot Size 0.330 Acres
Acres 0.33
Lot Dimensions .33
Property Description
Remarkable 5BR/4.5BA Elegant Home in the coveted Golf Course Community of Springfield. This open concept home is right out of the pages of Better Homes and Gardens with a large foyer and stately spiral staircase, a kitchen abundantly equipped to exceed the needs of any chef, large pantry equipped with refrigerator, formal dining room and executive office. The master has two large closets with incredible bathroom! Large bonus/theater and a separate loft space. 1st floor guest suite. Heavy lush backyard landscaping that provides added privacy. Enjoy southern outdoor living with the oversized slider leading to the porch with remote control screen leading to the private patio with bar and gas fire pit. This home will certainly impress!!
Hardwood throughout
Location
State SC
County York
Interior
Interior Features Attic Stairs Pulldown, Built Ins, Cable Available, Garden Tub, Kitchen Island, Open Floorplan, Pantry, Walk-In Closet(s), Walk-In Pantry, Window Treatments
Heating Central
Flooring Tile, Wood
Fireplaces Type Family Room, Gas Log
Fireplace true
Appliance Cable Prewire, Ceiling Fan(s), CO Detector, Gas Cooktop, Dishwasher, Disposal, Plumbed For Ice Maker, Microwave, Natural Gas, Network Ready, Security System, Self Cleaning Oven
Exterior
Exterior Feature Fire Pit
Community Features Clubhouse, Golf, Playground, Outdoor Pool, Recreation Area, Sidewalks, Street Lights, Tennis Court(s), Walking Trails, Other
Roof Type Shingle
Building
Lot Description Corner Lot
Building Description Fiber Cement, 2 Story
Foundation Slab
Builder Name CalAtlantic
Sewer Public Sewer
Water Public
Architectural Style Traditional
Structure Type Fiber Cement
New Construction false
Schools
Elementary Schools Fort Mill
Middle Schools Fort Mill
High Schools Nation Ford
Others
HOA Name Henderson
Acceptable Financing Cash, Conventional, VA Loan
Listing Terms Cash, Conventional, VA Loan
Special Listing Condition None
Read Less Info
Want to know what your home might be worth? Contact us for a FREE valuation!

Our team is ready to help you sell your home for the highest possible price ASAP
© 2025 Listings courtesy of Canopy MLS as distributed by MLS GRID. All Rights Reserved.
Bought with Cullen McNulty • McNulty Realty LLC
"My job is to find and attract mastery-based agents to the office, protect the culture, and make sure everyone is happy! "







