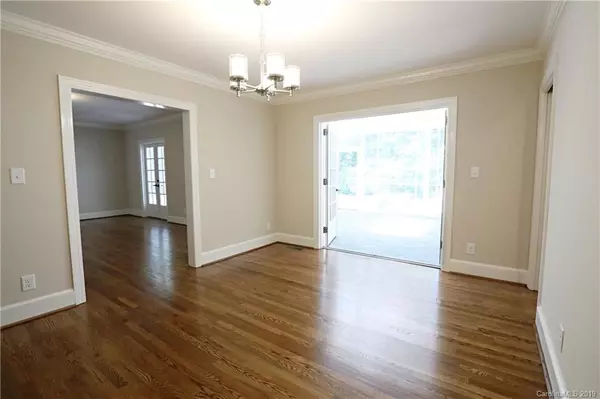$675,000
$675,000
For more information regarding the value of a property, please contact us for a free consultation.
4 Beds
4 Baths
3,036 SqFt
SOLD DATE : 08/09/2019
Key Details
Sold Price $675,000
Property Type Single Family Home
Sub Type Single Family Residence
Listing Status Sold
Purchase Type For Sale
Square Footage 3,036 sqft
Price per Sqft $222
Subdivision Montibello
MLS Listing ID 3511832
Sold Date 08/09/19
Style French Provincial
Bedrooms 4
Full Baths 3
Half Baths 1
Year Built 1977
Lot Size 0.580 Acres
Acres 0.58
Property Description
A custom-build tucked in the center of Montibello with newly refinished hardwoods, updated lighting, and new paint inside and out! Great flow highlights this home with four sets of French doors leading onto spacious 30' x 15' screen porch and patio making entertaining effortless. Screened porch with brand-new flooring overlooks pool and private backyard with mature landscaping. Master bedroom suite on main with two closets. Den featuring built-ins, large bay window, and gas log fireplace. Two of the secondary bedrooms feature en-suite bathrooms. 4th bedroom has 118 sq ft walk-in attic space directly above master bath for easily adding a 4th full bath. All upper bedrooms have hardwoods and either double or walk-in closets. ALSO, over 600 sq ft of additional walk-in attic space for future bonus, office, etc! Newly updated 1/2 bath, 2019. Brand new duct work, 2019. New vapor barrier and insulation, 2019. Commercial roof installed 2011. Must see, this home is one-of-a-kind for Montibello.
Location
State NC
County Mecklenburg
Interior
Interior Features Attic Walk In, Breakfast Bar, Built Ins, Cable Available, Kitchen Island, Walk-In Closet(s)
Heating Central, Multizone A/C, Zoned, Natural Gas
Flooring Carpet, Tile, Wood
Fireplaces Type Den, Gas Log
Fireplace true
Appliance Cable Prewire, Ceiling Fan(s), CO Detector, Gas Cooktop, Dishwasher, Disposal, Double Oven, Plumbed For Ice Maker, Natural Gas, Refrigerator
Exterior
Exterior Feature Fence, In Ground Pool
Roof Type Shingle,See Remarks
Building
Lot Description Level, Creek/Stream
Building Description Stucco, 2 Story
Foundation Crawl Space
Sewer Public Sewer
Water Public
Architectural Style French Provincial
Structure Type Stucco
New Construction false
Schools
Elementary Schools Beverly Woods
Middle Schools Carmel
High Schools South Mecklenburg
Others
Acceptable Financing Cash, Conventional
Listing Terms Cash, Conventional
Special Listing Condition None
Read Less Info
Want to know what your home might be worth? Contact us for a FREE valuation!

Our team is ready to help you sell your home for the highest possible price ASAP
© 2024 Listings courtesy of Canopy MLS as distributed by MLS GRID. All Rights Reserved.
Bought with Kristen Bernard • Keller Williams South Park

"My job is to find and attract mastery-based agents to the office, protect the culture, and make sure everyone is happy! "







