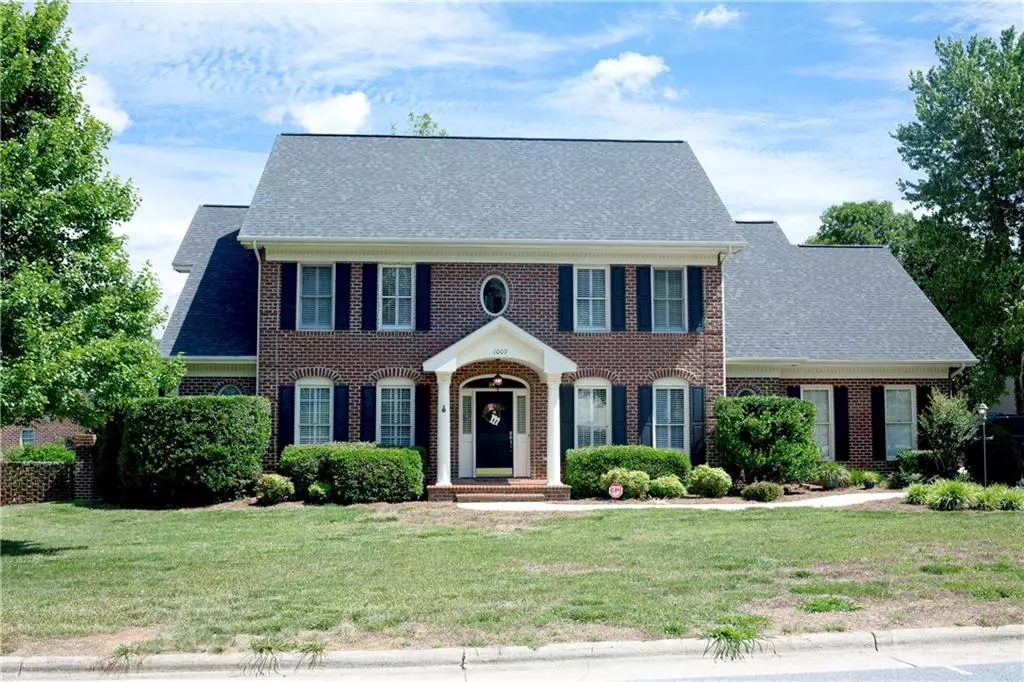$432,000
$439,000
1.6%For more information regarding the value of a property, please contact us for a free consultation.
5 Beds
5 Baths
5,310 SqFt
SOLD DATE : 10/30/2019
Key Details
Sold Price $432,000
Property Type Single Family Home
Sub Type Single Family Residence
Listing Status Sold
Purchase Type For Sale
Square Footage 5,310 sqft
Price per Sqft $81
Subdivision Woodwinds
MLS Listing ID 3514666
Sold Date 10/30/19
Style Traditional
Bedrooms 5
Full Baths 4
Half Baths 1
Year Built 1993
Lot Size 0.410 Acres
Acres 0.41
Lot Dimensions 153x108x120x137
Property Description
Gorgeous 5 Bedroom/4.5 Bath brick home with screened-in pool patio and tons of updates/upgrades situated on a .41 acre cul-de-sac/corner lot in a no-outlet neighborhood in desirable Catawba County School District. Main level features beautiful hardwood flooring, spacious master bedroom and bathroom, powder room, newly remodeled kitchen w/ concrete counter tops, separate laundry room, heated and cooled sunroom, and entry to the large double car garage. Upper level has 3 additional spacious bedrooms, 2 that are connected by a Jack-and-Jill bath, 2nd full bath, and large bonus room being used as a bedroom by current homeowner. Basement features all the entertaining ammenties you could ask for. Theater style media room. Living room area with fireplace and bar area that offers built-in bar appliances, sink, dishwasher, and refrigerator. Additional bedroom and full bath. French doors open to the large covered screened-in pool area and patio with in-ground heated pool.
Location
State NC
County Catawba
Interior
Interior Features Breakfast Bar, Built Ins, Cable Available, Cathedral Ceiling(s), Garden Tub, Kitchen Island, Pantry, Skylight(s), Walk-In Closet(s), Walk-In Pantry, Wet Bar, Window Treatments
Heating Central, Natural Gas, Wall Unit(s)
Flooring Carpet, Tile, Vinyl, Wood
Fireplaces Type Gas Log, Living Room, Gas, Recreation Room
Fireplace true
Appliance Cable Prewire, Ceiling Fan(s), Convection Oven, Gas Cooktop, Dishwasher, Disposal, Double Oven, Plumbed For Ice Maker, Natural Gas, Security System, Self Cleaning Oven, Wall Oven
Exterior
Exterior Feature Fence, In Ground Pool, Wired Internet Available
Community Features Sidewalks
Waterfront Description None
Roof Type Shingle
Building
Lot Description Corner Lot, Cul-De-Sac, Level, Paved, Sloped
Building Description Brick,Vinyl Siding, 2 Story/Basement
Foundation Basement Partially Finished
Sewer Public Sewer
Water Public
Architectural Style Traditional
Structure Type Brick,Vinyl Siding
New Construction false
Schools
Elementary Schools Clyde Campbell
Middle Schools H.M. Arndt
High Schools St. Stephens
Others
Acceptable Financing Cash, Conventional, FHA, VA Loan
Listing Terms Cash, Conventional, FHA, VA Loan
Special Listing Condition None
Read Less Info
Want to know what your home might be worth? Contact us for a FREE valuation!

Our team is ready to help you sell your home for the highest possible price ASAP
© 2024 Listings courtesy of Canopy MLS as distributed by MLS GRID. All Rights Reserved.
Bought with Shane Greene • Faith Parker Properties, LLC

"My job is to find and attract mastery-based agents to the office, protect the culture, and make sure everyone is happy! "







