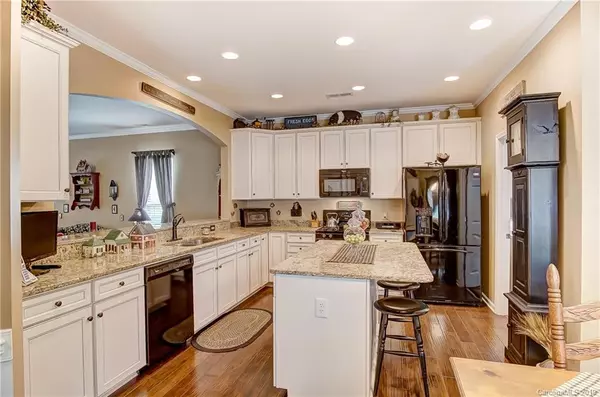$340,000
$344,900
1.4%For more information regarding the value of a property, please contact us for a free consultation.
2 Beds
2 Baths
1,874 SqFt
SOLD DATE : 09/09/2019
Key Details
Sold Price $340,000
Property Type Single Family Home
Sub Type Single Family Residence
Listing Status Sold
Purchase Type For Sale
Square Footage 1,874 sqft
Price per Sqft $181
Subdivision Sun City Carolina Lakes
MLS Listing ID 3516336
Sold Date 09/09/19
Style Ranch
Bedrooms 2
Full Baths 2
HOA Fees $275/mo
HOA Y/N 1
Year Built 2012
Lot Size 6,969 Sqft
Acres 0.16
Property Description
Enjoy entertaining and easy living in one of Sun City’s most popular floor plans- the Surrey Crest! Nice Interior Details: Hardwood floors in the Foyer and Kitchen, upgraded cream cabinetry in the kitchen and master bath,sunroom with ceramic tile floor, tray ceiling in the master suite and extensive crown molding throughout including the laundry room. Sunroom opens to beautiful outdoor terrace complete with sitting wall, paver patio and plush tree-lined landscaping. Whole home surge protector added. Pull-down attic stairs with storage space over the garage is a valuable attribute in this home. You will love to call this Surrey Crest your own. Start experiencing the active adult lifestyle in Sun City Carolina Lakes today! Age 55+
Location
State SC
County Lancaster
Interior
Interior Features Attic Stairs Pulldown, Attic Walk In, Breakfast Bar, Cable Available, Garden Tub, Kitchen Island, Open Floorplan, Pantry, Tray Ceiling, Walk-In Closet(s)
Heating Central
Flooring Carpet, Hardwood, Tile
Fireplaces Type Great Room
Fireplace true
Appliance Cable Prewire, Ceiling Fan(s)
Exterior
Exterior Feature Lawn Maintenance, Terrace
Community Features 55 and Older, Cabana, Clubhouse, Dog Park, Fitness Center, Golf, Hot Tub, Lake, Playground, Pond, Outdoor Pool, Recreation Area, Sidewalks, Street Lights, Tennis Court(s), Walking Trails
Roof Type Shingle
Building
Lot Description Wooded
Building Description Vinyl Siding, 1 Story
Foundation Slab
Builder Name Pulte
Sewer County Sewer
Water County Water
Architectural Style Ranch
Structure Type Vinyl Siding
New Construction false
Schools
Elementary Schools Unspecified
Middle Schools Unspecified
High Schools Unspecified
Others
HOA Name First Services
Acceptable Financing Cash, Conventional, FHA, VA Loan
Listing Terms Cash, Conventional, FHA, VA Loan
Special Listing Condition None
Read Less Info
Want to know what your home might be worth? Contact us for a FREE valuation!

Our team is ready to help you sell your home for the highest possible price ASAP
© 2024 Listings courtesy of Canopy MLS as distributed by MLS GRID. All Rights Reserved.
Bought with Alexandria Baxter • RE/MAX Executive

"My job is to find and attract mastery-based agents to the office, protect the culture, and make sure everyone is happy! "







