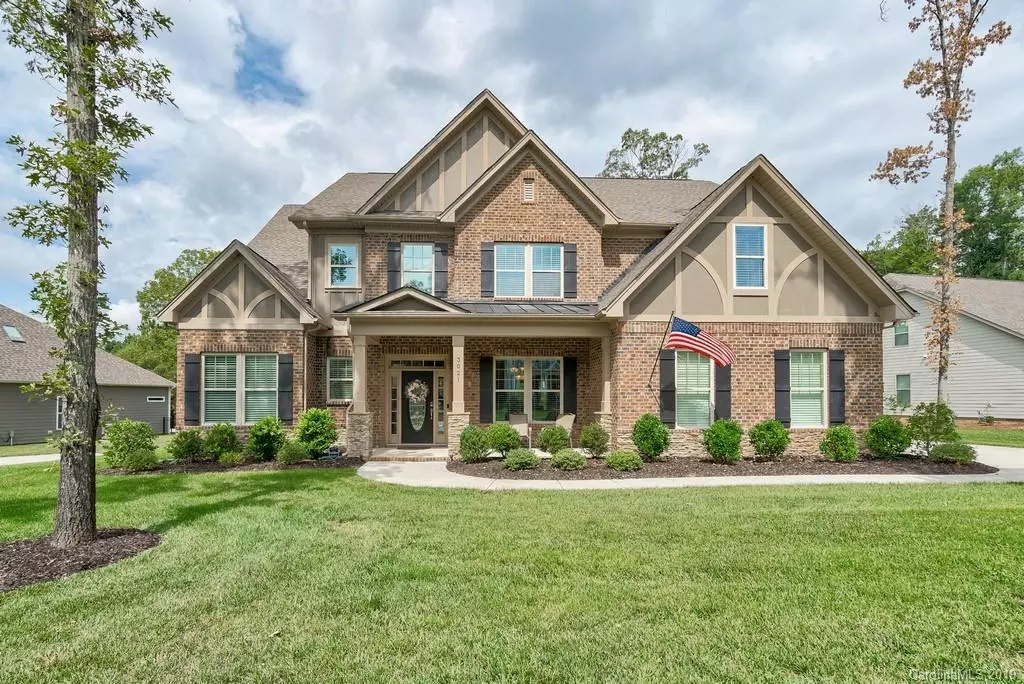$539,000
$539,900
0.2%For more information regarding the value of a property, please contact us for a free consultation.
5 Beds
4 Baths
3,880 SqFt
SOLD DATE : 08/19/2019
Key Details
Sold Price $539,000
Property Type Single Family Home
Sub Type Single Family Residence
Listing Status Sold
Purchase Type For Sale
Square Footage 3,880 sqft
Price per Sqft $138
Subdivision Vickery
MLS Listing ID 3528288
Sold Date 08/19/19
Style Traditional
Bedrooms 5
Full Baths 3
Half Baths 1
HOA Fees $27
HOA Y/N 1
Year Built 2016
Lot Size 0.537 Acres
Acres 0.537
Lot Dimensions 64*236*65+71*229
Property Description
Gorgeous Full Brick home with Master on Main in most convenient location. Upgrades galore went into this super comfortable home when constructed; flooring, counter tops, soft close, fans, lighting, extended patios, gazebo. Two garages, both of which the floors are finished in durable and attractive epoxy. Enjoy the spacious Master Suite on the main level with its luxurious master bath and large closets. The family room on the main level features a floor to ceiling river rock stacked stone accent, gas fireplace with blower fan, updated ceiling fan and electronic control blinds for premium comfort. Security system is Ring controlled with outdoor timed lighting as well. Large back yard with double patios, one with a gazebo. Sprinkler system extended into the back yard. Lovely morning room. 5 spacious bedrooms with two being used as offices. Large Bedroom up could also be used as a Bonus room. Why build when this home has all the features and a beautiful establish lush yard?!
Location
State NC
County Union
Interior
Interior Features Breakfast Bar, Garden Tub, Kitchen Island, Open Floorplan, Pantry, Split Bedroom, Vaulted Ceiling, Walk-In Closet(s)
Heating Central
Flooring Hardwood, Tile
Fireplaces Type Family Room
Fireplace true
Appliance Ceiling Fan(s), Gas Cooktop, Dishwasher, Disposal, Electric Dryer Hookup, Microwave, Natural Gas, Oven, Security System
Exterior
Exterior Feature Gazebo, In-Ground Irrigation
Roof Type Shingle
Building
Lot Description Cul-De-Sac
Building Description Brick, 2 Story
Foundation Crawl Space
Sewer Public Sewer
Water Public
Architectural Style Traditional
Structure Type Brick
New Construction false
Schools
Elementary Schools Stallings
Middle Schools Unspecified
High Schools Unspecified
Others
HOA Name Cedar
Acceptable Financing Cash, Conventional, FHA, VA Loan
Listing Terms Cash, Conventional, FHA, VA Loan
Special Listing Condition None
Read Less Info
Want to know what your home might be worth? Contact us for a FREE valuation!

Our team is ready to help you sell your home for the highest possible price ASAP
© 2024 Listings courtesy of Canopy MLS as distributed by MLS GRID. All Rights Reserved.
Bought with Non Member • MLS Administration

"My job is to find and attract mastery-based agents to the office, protect the culture, and make sure everyone is happy! "







