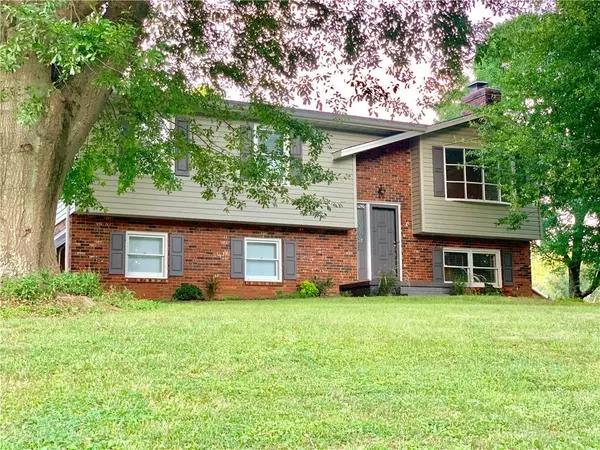$220,000
$229,000
3.9%For more information regarding the value of a property, please contact us for a free consultation.
3 Beds
3 Baths
1,985 SqFt
SOLD DATE : 11/19/2019
Key Details
Sold Price $220,000
Property Type Single Family Home
Sub Type Single Family Residence
Listing Status Sold
Purchase Type For Sale
Square Footage 1,985 sqft
Price per Sqft $110
Subdivision Fairway Acres
MLS Listing ID 3531892
Sold Date 11/19/19
Style Ranch
Bedrooms 3
Full Baths 3
Year Built 1979
Lot Size 0.460 Acres
Acres 0.46
Property Description
Immaculate home in a very desirable neighborhood, offering 4 bedrooms & 3 full baths, an inviting open concept with upgraded lighting, chair rail, crown, & large base molding, bamboo flooring throughout. The newly remodeled kitchen has stainless appliances, Paula Dean Island with a stainless top, new cabinets with granite top & a lovely back splash. 3 bedrooms upstairs with a full bathroom off of the master bedroom with new luxury vinyl floor, new vanity, new commode & a beautiful new lighted walk in tiled shower. The bathroom in the hall has everything new including double vanity, storage cabinet, lighted curved tub with sliding doors & newly installed tile walls & luxury vinyl floor. There is a pantry & linen closet in the hall to provide extra storage. The downstairs has a large cozy den, fireplace, laundry, large bedroom with bamboo flooring, a bathroom with luxury vinyl floor & a lighted walk in shower with tile walls.
Location
State NC
County Catawba
Interior
Interior Features Other
Heating Heat Pump, Heat Pump
Flooring Tile, Wood, See Remarks
Fireplaces Type Den
Fireplace true
Appliance Ceiling Fan(s), Dishwasher, Microwave
Exterior
Community Features None
Waterfront Description None
Roof Type Shingle
Building
Lot Description Paved
Building Description Vinyl Siding, Split Foyer
Foundation Basement, Basement Partially Finished
Sewer Septic Installed
Water Well
Architectural Style Ranch
Structure Type Vinyl Siding
New Construction false
Schools
Elementary Schools Startown
Middle Schools Maiden
High Schools Maiden
Others
Acceptable Financing Cash, Conventional
Listing Terms Cash, Conventional
Special Listing Condition None
Read Less Info
Want to know what your home might be worth? Contact us for a FREE valuation!

Our team is ready to help you sell your home for the highest possible price ASAP
© 2024 Listings courtesy of Canopy MLS as distributed by MLS GRID. All Rights Reserved.
Bought with Shane Greene • Faith Parker Properties, LLC

"My job is to find and attract mastery-based agents to the office, protect the culture, and make sure everyone is happy! "







