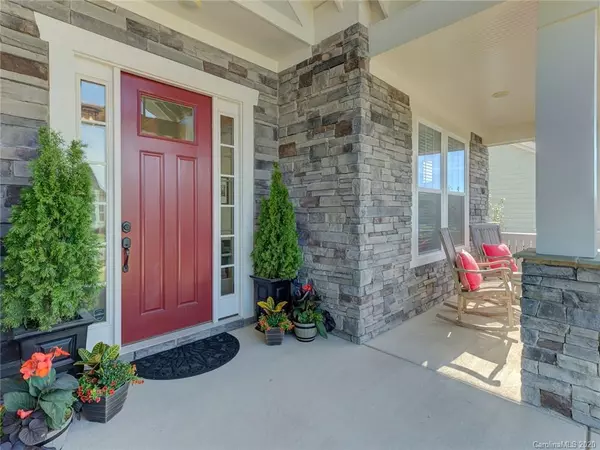$689,000
$689,000
For more information regarding the value of a property, please contact us for a free consultation.
5 Beds
5 Baths
4,388 SqFt
SOLD DATE : 11/16/2020
Key Details
Sold Price $689,000
Property Type Single Family Home
Sub Type Single Family Residence
Listing Status Sold
Purchase Type For Sale
Square Footage 4,388 sqft
Price per Sqft $157
Subdivision Masons Bend
MLS Listing ID 3660888
Sold Date 11/16/20
Style Arts and Crafts
Bedrooms 5
Full Baths 4
Half Baths 1
HOA Fees $110/qua
HOA Y/N 1
Year Built 2017
Lot Size 0.310 Acres
Acres 0.31
Lot Dimensions 96x143x87x148
Property Description
STUNNING Home with a Wonderful Extended Outdoor Living Area! Eye catching craftsman style and will take your breath away. The upscale appointments include: 10 foot ceilings on the first floor, gourmet kitchen with all the finest(All GE Monogram appliances), designer lighting upgrades (Gabby, Morris and Visual Comfort), and luxurious master suite on upper. Guest/ In-law Suite on main. Bonus Room and 5 Bedrooms and 4.5 Baths in all. An oversized 2 car garage. Set in Fort Mill School District and low SC Taxes. Masons Bend offers amazing amenities: clubhouse, fitness center, playground, pool, rec area and walking trails. This is a MUST SEE!
Location
State SC
County York
Interior
Interior Features Attic Stairs Pulldown, Cable Available, Garden Tub, Kitchen Island, Open Floorplan, Tray Ceiling, Walk-In Closet(s), Walk-In Pantry
Heating Central, Gas Hot Air Furnace, Heat Pump, Heat Pump
Flooring Carpet, Hardwood, Tile
Fireplaces Type Gas Log, Great Room, Gas, Porch
Fireplace true
Appliance Cable Prewire, Ceiling Fan(s), Convection Oven, Gas Cooktop, Dishwasher, Disposal, Double Oven, Electric Dryer Hookup, Exhaust Hood, Plumbed For Ice Maker, Microwave, Natural Gas, Refrigerator, Wall Oven
Exterior
Exterior Feature Outdoor Fireplace
Community Features Clubhouse, Fitness Center, Outdoor Pool, Playground, Recreation Area, Walking Trails
Roof Type Shingle
Building
Lot Description Open Lot, Wooded
Building Description Fiber Cement,Stone Veneer, 2 Story
Foundation Slab
Builder Name Fielding Homes
Sewer Public Sewer
Water Public
Architectural Style Arts and Crafts
Structure Type Fiber Cement,Stone Veneer
New Construction false
Schools
Elementary Schools Kings Town
Middle Schools Banks Trail
High Schools Catawbaridge
Others
HOA Name CAMS Management
Acceptable Financing Cash, Conventional
Listing Terms Cash, Conventional
Special Listing Condition Relocation
Read Less Info
Want to know what your home might be worth? Contact us for a FREE valuation!

Our team is ready to help you sell your home for the highest possible price ASAP
© 2025 Listings courtesy of Canopy MLS as distributed by MLS GRID. All Rights Reserved.
Bought with Barry Draughon • Wilkinson ERA Real Estate
"My job is to find and attract mastery-based agents to the office, protect the culture, and make sure everyone is happy! "







