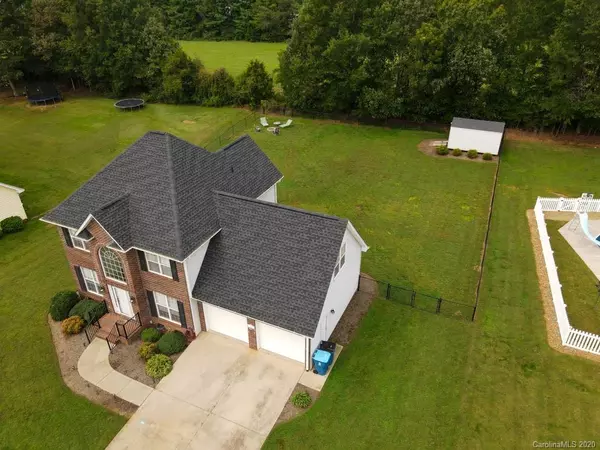$279,900
$279,900
For more information regarding the value of a property, please contact us for a free consultation.
3 Beds
3 Baths
2,094 SqFt
SOLD DATE : 12/11/2020
Key Details
Sold Price $279,900
Property Type Single Family Home
Sub Type Single Family Residence
Listing Status Sold
Purchase Type For Sale
Square Footage 2,094 sqft
Price per Sqft $133
Subdivision Hunters Chase
MLS Listing ID 3665752
Sold Date 12/11/20
Bedrooms 3
Full Baths 2
Half Baths 1
Year Built 1999
Lot Size 0.380 Acres
Acres 0.38
Property Description
BOM--No fault of sellers. Beautiful 3 bedroom/2.5 bath with fenced-in backyard in desirable Hunters Chase subdivision. Enter the home to admire beautiful hardwoods throughout the main level with smooth ceilings and long windows for ample sunlight. Kitchen boast granite counters, white cabinets, & a pantry. The stainless steel dishwasher and refrig were recently replaced. Formal Dining Room and playroom on the main. Great room with gas log fireplace gives access to the covered back porch overlooking the mostly level backyard. The outbuilding has power and water. Deep 2 door garage. Upstairs host spacious bedrooms with walk-in closets. The large master bath has a jetted tub, separate shower, dual vanities, and access to the walk-in closet. The bonus room also offers a closet. Roof 2016. Location, location, location. No city taxes.
Location
State NC
County Catawba
Interior
Interior Features Attic Stairs Pulldown, Cable Available, Pantry, Walk-In Closet(s)
Heating Gas Hot Air Furnace, Heat Pump, Heat Pump
Flooring Carpet, Tile, Wood
Fireplaces Type Gas Log, Great Room
Fireplace true
Appliance Ceiling Fan(s), Dishwasher, Electric Oven, Electric Range, Microwave, Refrigerator
Exterior
Exterior Feature Fence, Outbuilding(s)
Roof Type Shingle
Building
Lot Description Cleared, Level, Paved, Sloped
Building Description Brick Partial,Vinyl Siding, 2 Story
Foundation Crawl Space
Sewer Septic Installed
Water Public
Structure Type Brick Partial,Vinyl Siding
New Construction false
Schools
Elementary Schools Webb A. Murray
Middle Schools Arndt
High Schools St. Stephens
Others
Special Listing Condition None
Read Less Info
Want to know what your home might be worth? Contact us for a FREE valuation!

Our team is ready to help you sell your home for the highest possible price ASAP
© 2025 Listings courtesy of Canopy MLS as distributed by MLS GRID. All Rights Reserved.
Bought with April McDonald • Hickory Real Estate Group, Inc
"My job is to find and attract mastery-based agents to the office, protect the culture, and make sure everyone is happy! "







