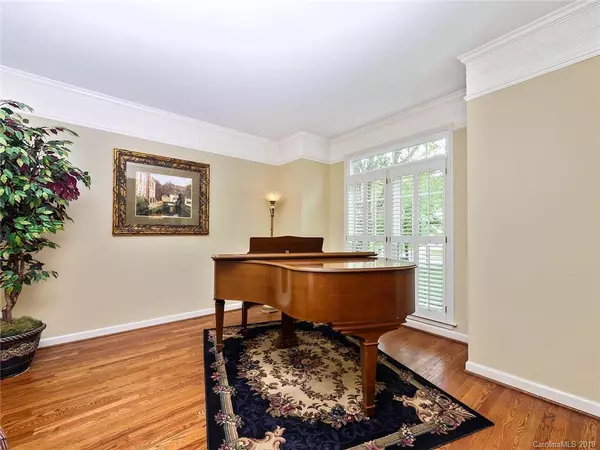$443,000
$440,000
0.7%For more information regarding the value of a property, please contact us for a free consultation.
6 Beds
5 Baths
4,427 SqFt
SOLD DATE : 11/01/2019
Key Details
Sold Price $443,000
Property Type Single Family Home
Sub Type Single Family Residence
Listing Status Sold
Purchase Type For Sale
Square Footage 4,427 sqft
Price per Sqft $100
Subdivision Lexington
MLS Listing ID 3540130
Sold Date 11/01/19
Style Transitional
Bedrooms 6
Full Baths 5
HOA Fees $68/ann
HOA Y/N 1
Year Built 1998
Lot Size 0.320 Acres
Acres 0.32
Property Description
Beautiful, 6 BR/5 BA home, built by John Weiland & located in the desirable community of Lexington! Exceptional curb appeal & landscaping. Open floorplan featuring a two story great room with gas fireplace and built-ins; formal living and dining rooms. Open kitchen, lots of cabinets, peninsula bar, Corian counters. Bright breakfast area with skylights. Plantation shutters & hardwoods are major features on both levels. Master suite features trey ceiling, dual walk-in closets, large bathroom with dual vanities, lots of natural lighting & a sitting area/workout room. Covered porch. Terraced steps accented by landscape lighting, lead down to large paver patio in rear. Wooded hardwood back yard. Majority windows replaced in 2012 and 2018. New water heater in 2018. New HVAC systems (1st and 2nd floors) in 2012. New roof in 2009. Close to shopping, restaurants, Trader Joes, Greenway, I-85 and I-485. Take advantage of the many amenities – pool, tennis and playground.
Location
State NC
County Mecklenburg
Interior
Interior Features Attic Fan, Attic Stairs Pulldown, Basement Shop, Built Ins, Open Floorplan, Pantry, Skylight(s), Tray Ceiling, Walk-In Closet(s)
Heating Central, Multizone A/C, Zoned, Natural Gas
Flooring Carpet, Tile, Wood
Fireplaces Type Gas Log, Great Room, Gas
Fireplace true
Appliance Cable Prewire, Ceiling Fan(s), CO Detector, Electric Cooktop, Dishwasher, Disposal, Down Draft, Plumbed For Ice Maker, Microwave, Refrigerator, Self Cleaning Oven, Wall Oven
Exterior
Exterior Feature In-Ground Irrigation
Community Features Clubhouse, Outdoor Pool, Playground, Sidewalks, Street Lights, Tennis Court(s)
Roof Type Shingle
Building
Lot Description Sloped, Wooded, Wooded
Building Description Hardboard Siding, 2 Story/Basement
Foundation Basement Partially Finished
Sewer Public Sewer
Water Public
Architectural Style Transitional
Structure Type Hardboard Siding
New Construction false
Schools
Elementary Schools Unspecified
Middle Schools Unspecified
High Schools Unspecified
Others
HOA Name Henderson Properties
Acceptable Financing Cash, Conventional
Listing Terms Cash, Conventional
Special Listing Condition None
Read Less Info
Want to know what your home might be worth? Contact us for a FREE valuation!

Our team is ready to help you sell your home for the highest possible price ASAP
© 2024 Listings courtesy of Canopy MLS as distributed by MLS GRID. All Rights Reserved.
Bought with Sami Bianouni • Ethics Realty Inc

"My job is to find and attract mastery-based agents to the office, protect the culture, and make sure everyone is happy! "







