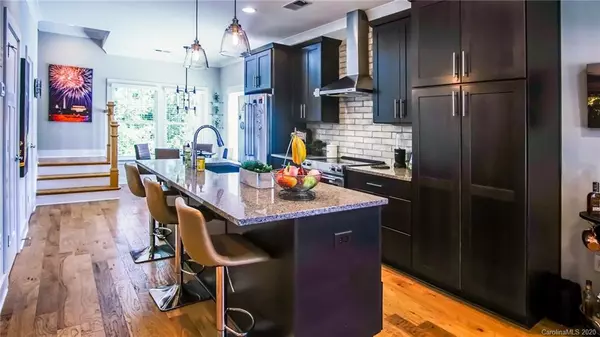$377,000
$375,000
0.5%For more information regarding the value of a property, please contact us for a free consultation.
2 Beds
3 Baths
1,370 SqFt
SOLD DATE : 01/28/2021
Key Details
Sold Price $377,000
Property Type Townhouse
Sub Type Townhouse
Listing Status Sold
Purchase Type For Sale
Square Footage 1,370 sqft
Price per Sqft $275
Subdivision Wesley Heights
MLS Listing ID 3670410
Sold Date 01/28/21
Style Arts and Crafts
Bedrooms 2
Full Baths 2
Half Baths 1
HOA Fees $194/mo
HOA Y/N 1
Year Built 2018
Lot Size 1,611 Sqft
Acres 0.037
Property Description
Welcome to 1120 Wesley Park Lane. A charming craftsman style end unit townhome in the heart of Historic Wesley Heights! Built in 2018 this townhome features an open floor plan, hardwoods, granite counter tops, upgraded Kitchen Aid stainless steel appliances, self cleaning oven, soft close cabinets, drawers microwave, tiled shower and high ceilings throughout the main level. Great second floor balcony and front patio with a fenced in yard. Walkable to so many great places! Uptown, Panther’s Stadium, Rhino Market, Town Brewing, Pinky's West Side Grill, JackBeagles Morehead, the new Summit Seltzer, Lucky Dog Bark & Brew, Not Just Coffee, Blue Blaze Brewery, Irwin Creek Greenway, and Frazier Park! Also, future Wesley Heights Gold Line stop coming early in 2021!
Location
State NC
County Mecklenburg
Building/Complex Name Grandin Heights
Interior
Interior Features Kitchen Island, Open Floorplan, Pantry, Walk-In Closet(s)
Heating Heat Pump, Heat Pump
Fireplace false
Appliance Cable Prewire, Ceiling Fan(s), Dishwasher, Dryer, Electric Range, Exhaust Hood, Microwave, Washer
Exterior
Exterior Feature Fence, In-Ground Irrigation, Lawn Maintenance
Roof Type Shingle
Building
Lot Description Corner Lot
Building Description Brick Partial,Hardboard Siding, 3 Story
Foundation Slab
Builder Name Hopper Communities
Sewer Public Sewer
Water Public
Architectural Style Arts and Crafts
Structure Type Brick Partial,Hardboard Siding
New Construction false
Schools
Elementary Schools Unspecified
Middle Schools Unspecified
High Schools Unspecified
Others
HOA Name Hawthorne Management
Acceptable Financing Cash, Conventional, FHA, VA Loan
Listing Terms Cash, Conventional, FHA, VA Loan
Special Listing Condition None
Read Less Info
Want to know what your home might be worth? Contact us for a FREE valuation!

Our team is ready to help you sell your home for the highest possible price ASAP
© 2024 Listings courtesy of Canopy MLS as distributed by MLS GRID. All Rights Reserved.
Bought with Beth Williams • Realty ONE Group Select

"My job is to find and attract mastery-based agents to the office, protect the culture, and make sure everyone is happy! "







