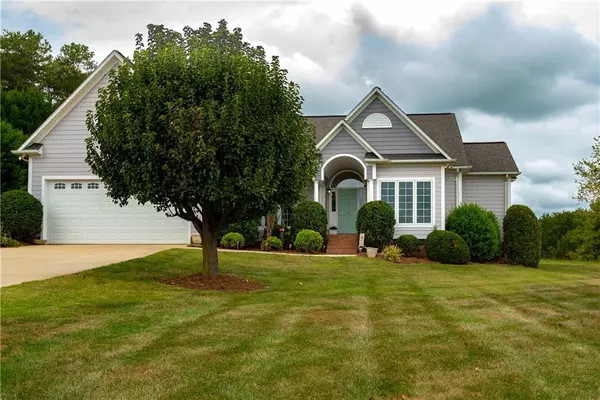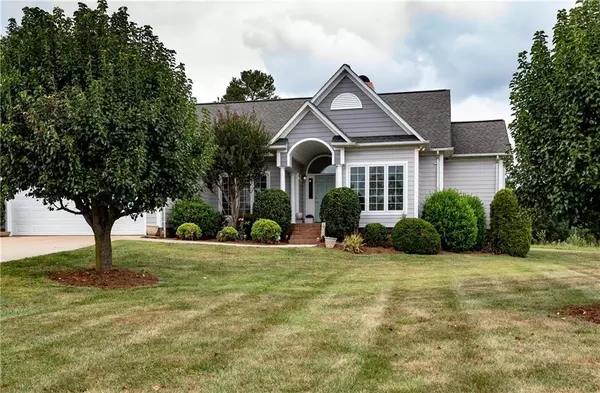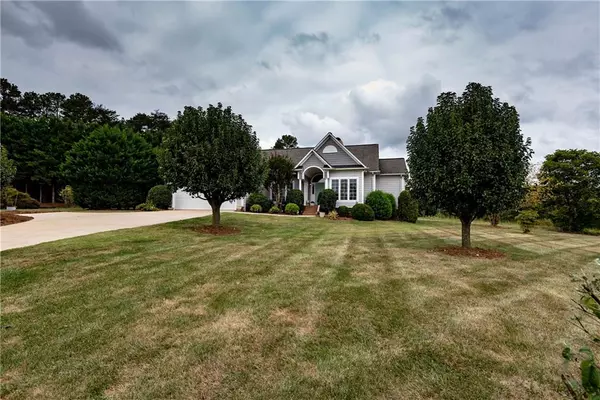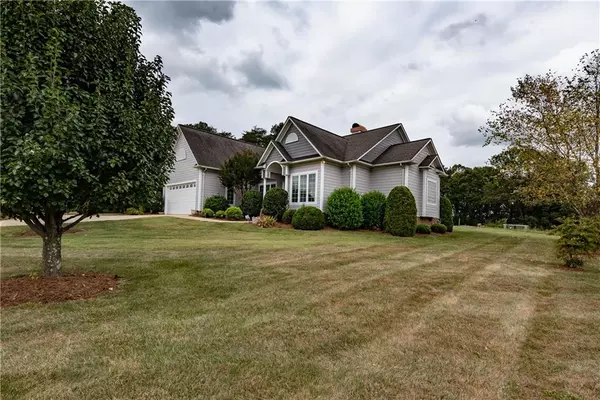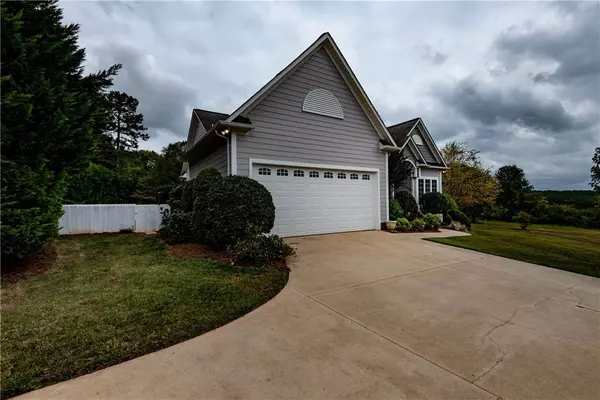$228,500
$218,500
4.6%For more information regarding the value of a property, please contact us for a free consultation.
3 Beds
2 Baths
1,630 SqFt
SOLD DATE : 10/31/2019
Key Details
Sold Price $228,500
Property Type Single Family Home
Sub Type Single Family Residence
Listing Status Sold
Purchase Type For Sale
Square Footage 1,630 sqft
Price per Sqft $140
Subdivision Forest Creek Estates
MLS Listing ID 3552312
Sold Date 10/31/19
Bedrooms 3
Full Baths 2
Construction Status Completed
Abv Grd Liv Area 1,630
Year Built 2000
Lot Size 0.470 Acres
Acres 0.47
Property Description
Forest Creek Estates! One level living in a quiet cul-de-sac location with private back yard. This 3 bedroom, 2 bath home is ready to move in and has been well maintained featuring details including archways & columns. The foyer brings you into the family room with cathedral ceiling, gas logs fireplace and hardwood flooring throughout. The kitchen is open with a granite top kitchen island, SS appliances, pantry, eat in area and open to the formal dining room. The master bedroom has a walk-in closet and master bath features double vanity sinks, separate jetted tub & shower, and linen closet. Bedroom 2 & 3 are close by, off of the foyer and share a full hall bath w/ single vanity sink. Outback is a patio, covered back deck, and fenced-in area off to the side yard. Call to make your appointment to see this home today! No HOA's
Location
State NC
County Catawba
Zoning Res
Rooms
Main Level Bedrooms 3
Interior
Interior Features Cathedral Ceiling(s), Kitchen Island, Pantry, Walk-In Closet(s)
Heating Forced Air, Natural Gas
Cooling Central Air
Flooring Tile, Wood
Fireplaces Type Family Room, Gas Log
Fireplace true
Appliance Dishwasher, Disposal, Electric Oven, Electric Range, Gas Water Heater, Microwave, Refrigerator
Exterior
Garage Spaces 2.0
Garage true
Building
Lot Description Cul-De-Sac, Level, Sloped
Foundation Crawl Space
Sewer Public Sewer
Water City
Level or Stories One
Structure Type Fiber Cement,Vinyl
New Construction false
Construction Status Completed
Schools
Elementary Schools Snow Creek
Middle Schools Arndt
High Schools St. Stephens
Others
Senior Community false
Acceptable Financing Cash, Conventional, FHA, VA Loan
Listing Terms Cash, Conventional, FHA, VA Loan
Special Listing Condition None
Read Less Info
Want to know what your home might be worth? Contact us for a FREE valuation!

Our team is ready to help you sell your home for the highest possible price ASAP
© 2025 Listings courtesy of Canopy MLS as distributed by MLS GRID. All Rights Reserved.
Bought with Danielle Stone • RE/MAX Legendary
"My job is to find and attract mastery-based agents to the office, protect the culture, and make sure everyone is happy! "



