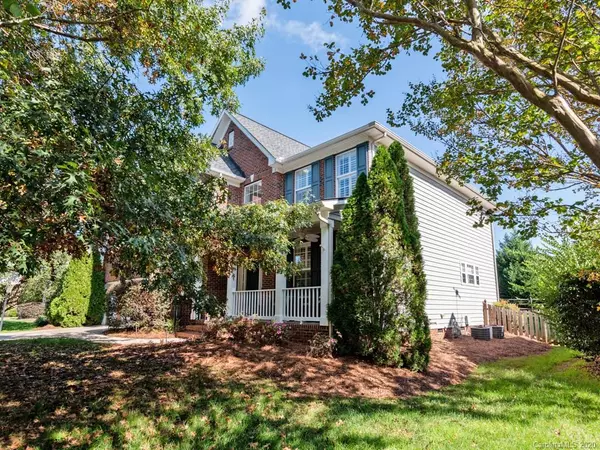$515,000
$490,000
5.1%For more information regarding the value of a property, please contact us for a free consultation.
4 Beds
4 Baths
3,328 SqFt
SOLD DATE : 11/20/2020
Key Details
Sold Price $515,000
Property Type Single Family Home
Sub Type Single Family Residence
Listing Status Sold
Purchase Type For Sale
Square Footage 3,328 sqft
Price per Sqft $154
Subdivision Hunter Oaks
MLS Listing ID 3677087
Sold Date 11/20/20
Style Traditional
Bedrooms 4
Full Baths 3
Half Baths 1
HOA Fees $58/ann
HOA Y/N 1
Year Built 2002
Lot Size 10,890 Sqft
Acres 0.25
Lot Dimensions 80x140x80x140
Property Description
Multiple offers, Highest and Best due by noon on 10/30. Hard to find, master bedroom down in fantastic Hunter Oaks. Marvin Ridge Schools! This 4 bedroom 3 1/2 bath home features the master down with 3 bedrooms and 2 full baths upstairs plus a 640 sq ft bonus room that includes built in shelving & could easily become a 5th bedroom. Storage is easy w/an additional 148 sq ft of unheated storage easily accessed off the bonus room. Master includes picturesque wall of windows that face beautiful rear yard, walk in closet, dual vanity and large soaking tub in addition to shower. Main living area features a private office with french doors, large two story family room w/fireplace and fantastic kitchen w/breakfast area facing rear yard. Entry has two story foyer, home is filled with abundance of natural light from windows. Level rear yard w/paver patio area off of kitchen eating area. Neighborhood amenities include walking trails, parks, community pool and clubhouse.
Location
State NC
County Union
Interior
Heating Central, Gas Hot Air Furnace
Flooring Carpet, Tile, Vinyl, Wood
Fireplaces Type Great Room
Fireplace true
Appliance Bar Fridge, Gas Cooktop, Dishwasher, Disposal, Microwave, Refrigerator
Exterior
Community Features Clubhouse, Outdoor Pool, Playground, Pond, Recreation Area, Tennis Court(s), Walking Trails
Roof Type Shingle
Building
Lot Description Level
Building Description Brick Partial,Vinyl Siding, 2 Story
Foundation Crawl Space
Sewer County Sewer
Water County Water
Architectural Style Traditional
Structure Type Brick Partial,Vinyl Siding
New Construction false
Schools
Elementary Schools Rea View
Middle Schools Marvin Ridge
High Schools Marvin Ridge
Others
HOA Name Braesael Management, Inc.
Acceptable Financing Cash, Conventional, FHA, VA Loan
Listing Terms Cash, Conventional, FHA, VA Loan
Special Listing Condition None
Read Less Info
Want to know what your home might be worth? Contact us for a FREE valuation!

Our team is ready to help you sell your home for the highest possible price ASAP
© 2024 Listings courtesy of Canopy MLS as distributed by MLS GRID. All Rights Reserved.
Bought with Lauren Kincaid • Engel & Völkers South Charlotte

"My job is to find and attract mastery-based agents to the office, protect the culture, and make sure everyone is happy! "







