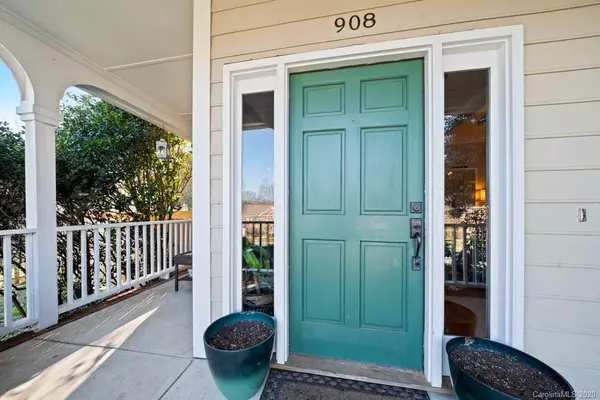$310,000
$310,000
For more information regarding the value of a property, please contact us for a free consultation.
4 Beds
3 Baths
2,419 SqFt
SOLD DATE : 02/11/2021
Key Details
Sold Price $310,000
Property Type Single Family Home
Sub Type Single Family Residence
Listing Status Sold
Purchase Type For Sale
Square Footage 2,419 sqft
Price per Sqft $128
Subdivision Woodwinds
MLS Listing ID 3693532
Sold Date 02/11/21
Bedrooms 4
Full Baths 2
Half Baths 1
Year Built 1993
Lot Size 0.360 Acres
Acres 0.36
Property Description
4 BR/2.5 bath, 2 story home with an additional detached garage behind the home. Enter from the covered front porch to beautiful hardwood floors. Formal DR at entry leads to an oversized kitchen that is bound to be your favorite room. The kitchen features stainless appliances, granite counters, tile backsplash, seated island, pantry, lighting above cabinets, office nook, and room to roam around. The Kitchen and GR access the back deck with a new privacy fence. Upstairs hosts the master bedroom with WIC that has built-in closet drawers. The master bath has a jetted tub with a separate tile shower and separate vanities. Bedrooms II, III, IV are spacious and share a large hall bath with dual vanities. The additional 2 car garage offers room for cars, hobbies, or just great storage. Close to Viewmont shopping and offers the St. Stephens school district. Main level heat pump 2016/upstairs 2012. Roof Age 2011.
Location
State NC
County Catawba
Interior
Interior Features Attic Stairs Pulldown, Cable Available, Kitchen Island, Pantry, Walk-In Closet(s)
Heating Heat Pump, Heat Pump
Flooring Carpet, Vinyl, Wood
Fireplaces Type Gas Log, Great Room
Fireplace true
Appliance Cable Prewire, Ceiling Fan(s), Electric Cooktop, Dishwasher, Disposal, Electric Oven, Electric Dryer Hookup, Electric Range, Microwave, Self Cleaning Oven
Exterior
Exterior Feature Fence
Roof Type Shingle
Building
Lot Description Level, Paved, Sloped
Building Description Hardboard Siding,Wood Siding, 2 Story
Foundation Crawl Space
Sewer Public Sewer
Water Public
Structure Type Hardboard Siding,Wood Siding
New Construction false
Schools
Elementary Schools Clyde Campbell
Middle Schools Arndt
High Schools St. Stephens
Others
Special Listing Condition None
Read Less Info
Want to know what your home might be worth? Contact us for a FREE valuation!

Our team is ready to help you sell your home for the highest possible price ASAP
© 2024 Listings courtesy of Canopy MLS as distributed by MLS GRID. All Rights Reserved.
Bought with Mary Foster • Coldwell Banker Boyd & Hassell

"My job is to find and attract mastery-based agents to the office, protect the culture, and make sure everyone is happy! "







