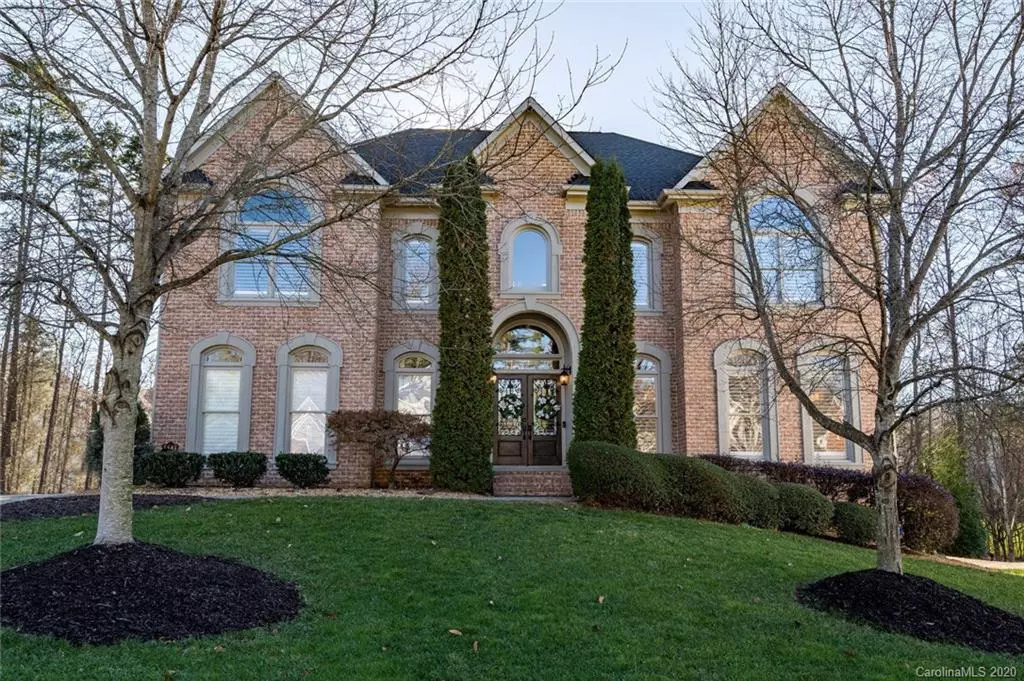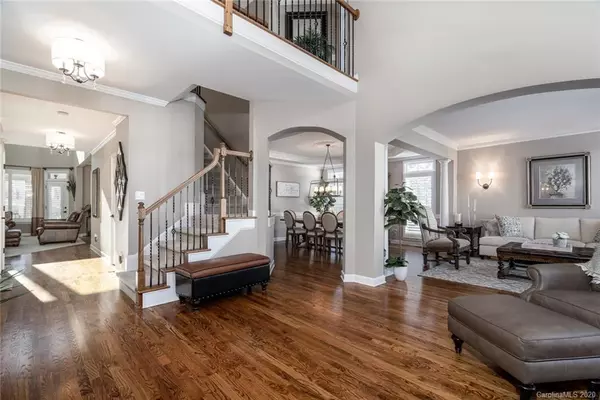$500,000
$485,000
3.1%For more information regarding the value of a property, please contact us for a free consultation.
5 Beds
5 Baths
4,635 SqFt
SOLD DATE : 02/19/2020
Key Details
Sold Price $500,000
Property Type Single Family Home
Sub Type Single Family Residence
Listing Status Sold
Purchase Type For Sale
Square Footage 4,635 sqft
Price per Sqft $107
Subdivision Lexington
MLS Listing ID 3578504
Sold Date 02/19/20
Style Transitional
Bedrooms 5
Full Baths 4
Half Baths 1
HOA Fees $70/ann
HOA Y/N 1
Year Built 2003
Lot Size 0.470 Acres
Acres 0.47
Lot Dimensions 69x182x187x192
Property Description
One of the finest homes in this beautiful John Wieland neighborhood. With all the latest updates--both cosmetic and mechanical--you'll love this setting on a prime cul-de-sac lot and be able to accommodate lots of family or friends. Not only are the first two floors beautifully appointed and functional, the newly added third floor offers so much flexibility--2nd living quarters, bonus room/bedroom, exercise room, 2nd kitchen, bath, office. You'll spend many hours on the over-sized wrap-around screened porch with tile flooring. To add to the beauty and quality of this home, there are 3" wooden plantation shutters throughout. Are you a shopper? You're only about 5 minutes from Concord Mills Mall and all the new stores and restaurants there, along with easy access to the Charlotte Motor Speedway. So proud to offer this home for sale and you'll be so proud to be the new owners. 1-year home warranty provided by sellers. Some of these tasteful furnishings may be available for purchase,
Location
State NC
County Mecklenburg
Interior
Interior Features Attic Walk In, Breakfast Bar, Built Ins, Cable Available, Garden Tub, Kitchen Island, Pantry, Tray Ceiling, Vaulted Ceiling, Walk-In Closet(s), Walk-In Pantry, Wet Bar, Whirlpool, Window Treatments
Heating Central, Heat Pump, Multizone A/C, Zoned, Natural Gas
Flooring Carpet, Hardwood, Tile, Wood
Fireplaces Type Great Room, Gas
Fireplace true
Appliance Ceiling Fan(s), CO Detector, Convection Oven, Electric Cooktop, Dishwasher, Disposal, Double Oven, Electric Dryer Hookup, Plumbed For Ice Maker, Microwave, Self Cleaning Oven, Wall Oven
Exterior
Exterior Feature In-Ground Irrigation, Underground Power Lines
Community Features Clubhouse, Outdoor Pool, Recreation Area, Sidewalks, Street Lights, Tennis Court(s)
Roof Type Shingle
Building
Lot Description Cul-De-Sac
Building Description Brick Partial,Fiber Cement, 3 Story
Foundation Crawl Space
Builder Name John Wieland
Sewer Public Sewer
Water Public
Architectural Style Transitional
Structure Type Brick Partial,Fiber Cement
New Construction false
Schools
Elementary Schools Mallard Creek
Middle Schools Ridge Road
High Schools Mallard Creek
Others
HOA Name Henderson Properties
Acceptable Financing Cash, Conventional
Listing Terms Cash, Conventional
Special Listing Condition Relocation
Read Less Info
Want to know what your home might be worth? Contact us for a FREE valuation!

Our team is ready to help you sell your home for the highest possible price ASAP
© 2024 Listings courtesy of Canopy MLS as distributed by MLS GRID. All Rights Reserved.
Bought with Sami Bianouni • Ethics Realty Inc

"My job is to find and attract mastery-based agents to the office, protect the culture, and make sure everyone is happy! "







