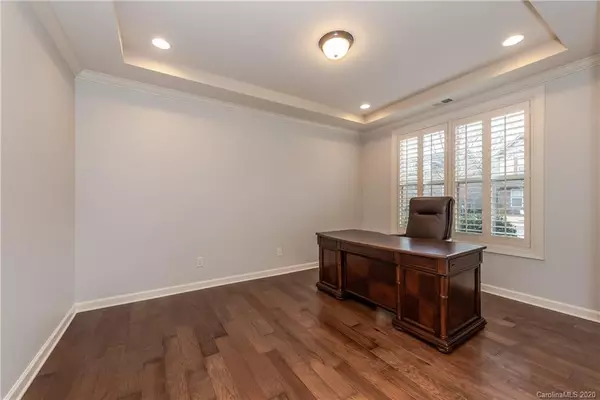$470,000
$479,900
2.1%For more information regarding the value of a property, please contact us for a free consultation.
4 Beds
4 Baths
3,777 SqFt
SOLD DATE : 06/16/2020
Key Details
Sold Price $470,000
Property Type Single Family Home
Sub Type Single Family Residence
Listing Status Sold
Purchase Type For Sale
Square Footage 3,777 sqft
Price per Sqft $124
Subdivision Lake Ridge
MLS Listing ID 3583699
Sold Date 06/16/20
Style Traditional
Bedrooms 4
Full Baths 3
Half Baths 1
HOA Fees $55/qua
HOA Y/N 1
Year Built 2015
Lot Size 10,890 Sqft
Acres 0.25
Lot Dimensions 70x136x74x166
Property Description
$20,000. PRICE ADJUSTMENT! Desirable Lake Ridge, Tega Cay Home with a Spacious Master en-suite on the Main Level! Open floorplan, gourmet kitchen with double ovens with Stainless Steel appliances, granite countertops, kitchen island, tile backsplash and Walk-In Pantry. Separate Office/Study, a Separate Butler's Pantry/Entertainment Bar with Upgraded cabinetry. Entire main level has gorgeous upgraded flooring. In addition to the 3 upstairs bedrooms and 2 full bathrooms, there is a 2nd den/family room/playroom area upstairs. This Home has many builder upgrades throughout and all on a Premium Lot. The Lake Ridge community is amenity rich including: Community pool and clubhouse, playground, walking trails, including fitness circuit, tennis courts, workout room including elliptical and treadmills and a boat launch with lake access. Close to I-77, Baxter, Fort Mill, Rock Hill, shopping and restaurants and SC low taxes with Award-Winning Schools! SELLER VERY MOTIVATED !
Location
State SC
County York
Interior
Interior Features Attic Stairs Pulldown, Built Ins, Cable Available, Garden Tub, Kitchen Island, Open Floorplan, Pantry, Vaulted Ceiling, Walk-In Closet(s), Walk-In Pantry
Heating Central, Gas Hot Air Furnace
Flooring Carpet, Laminate
Fireplaces Type Family Room, Gas Log, Gas
Appliance Cable Prewire, Gas Cooktop, Double Oven, Disposal, Dishwasher, Electric Dryer Hookup, Electric Range, Plumbed For Ice Maker, Microwave, Oven, Exhaust Hood, Self Cleaning Oven, Wall Oven, Natural Gas, Electric Oven
Exterior
Community Features Clubhouse, Fitness Center, Outdoor Pool, Playground, Street Lights, Tennis Court(s)
Roof Type Shingle
Building
Building Description Brick Partial,Hardboard Siding,Stone Veneer, 2 Story
Foundation Slab
Builder Name Meritage Builders
Sewer Public Sewer
Water Public
Architectural Style Traditional
Structure Type Brick Partial,Hardboard Siding,Stone Veneer
New Construction false
Schools
Elementary Schools Unspecified
Middle Schools Gold Hill
High Schools Fort Mill
Others
HOA Name Braesel Mgmt.
Acceptable Financing Cash, Conventional, FHA
Listing Terms Cash, Conventional, FHA
Special Listing Condition None
Read Less Info
Want to know what your home might be worth? Contact us for a FREE valuation!

Our team is ready to help you sell your home for the highest possible price ASAP
© 2024 Listings courtesy of Canopy MLS as distributed by MLS GRID. All Rights Reserved.
Bought with Judy Matthews • Better Homes and Gardens Real Estate Paracle

"My job is to find and attract mastery-based agents to the office, protect the culture, and make sure everyone is happy! "







