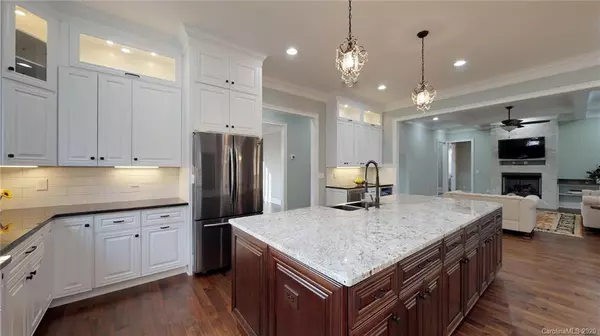$540,000
$549,000
1.6%For more information regarding the value of a property, please contact us for a free consultation.
4 Beds
5 Baths
4,588 SqFt
SOLD DATE : 05/01/2020
Key Details
Sold Price $540,000
Property Type Single Family Home
Sub Type Single Family Residence
Listing Status Sold
Purchase Type For Sale
Square Footage 4,588 sqft
Price per Sqft $117
Subdivision The Ranches At Beth Haven
MLS Listing ID 3594948
Sold Date 05/01/20
Bedrooms 4
Full Baths 4
Half Baths 1
HOA Fees $29/ann
HOA Y/N 1
Year Built 2019
Lot Size 0.750 Acres
Acres 0.75
Lot Dimensions 156FX290LSX241RS
Property Description
PRICE REDUCTION!!!!This stunning Custom Home is A MUST SEE. Energy efficient basement home with premium casement/chestnut brown windows and ICF Basement help you live a healthier & quieter lifestyle while saving thousands of dollars on utility bills. Main level offers open space floor plan with 10' coffered ceilings, lots of windows and lights, beautiful kitchen with custom cabinets, granite counter tops, and stainless steel appliances. Huge covered patio off the kitchen. Main level master suite w/bed & master bath with double sink and spacious tiled shower. Upper floor has 2 BR's, each with a private bath. The finished walk-out ICF basement with 1414sqft features bed/bath, oversize recreation room area, media room, wine cellar, & oversize 3 car garage with storage/ 918 sqft. Don't miss the opportunity to be close to Charlotte & great school district. Membership Initiation Fee or credit of $1200 for Verdict Ridge Golf Club will be paid by seller at closing.
Location
State NC
County Lincoln
Interior
Interior Features Attic Walk In, Built Ins, Kitchen Island, Open Floorplan, Pantry, Walk-In Closet(s)
Heating Central
Flooring Carpet, Laminate, Parquet, Hardwood, Tile, Wood
Fireplaces Type Family Room
Fireplace true
Appliance Ceiling Fan(s), CO Detector, Double Oven, Disposal, Dryer, Dishwasher, Electric Range, Plumbed For Ice Maker, Washer, Electric Oven
Exterior
Community Features Street Lights
Waterfront Description None
Roof Type Shingle
Building
Building Description Hardboard Siding, 2 Story/Basement
Foundation Basement, Basement Fully Finished, Basement Outside Entrance
Sewer Septic Installed
Water Well
Structure Type Hardboard Siding
New Construction false
Schools
Elementary Schools Rock Springs
Middle Schools North Lincoln
High Schools Unspecified
Others
HOA Name Justin Parris
Acceptable Financing Cash, Conventional
Listing Terms Cash, Conventional
Special Listing Condition None
Read Less Info
Want to know what your home might be worth? Contact us for a FREE valuation!

Our team is ready to help you sell your home for the highest possible price ASAP
© 2024 Listings courtesy of Canopy MLS as distributed by MLS GRID. All Rights Reserved.
Bought with Wes Collins • Dickens Mitchener & Associates Inc

"My job is to find and attract mastery-based agents to the office, protect the culture, and make sure everyone is happy! "







