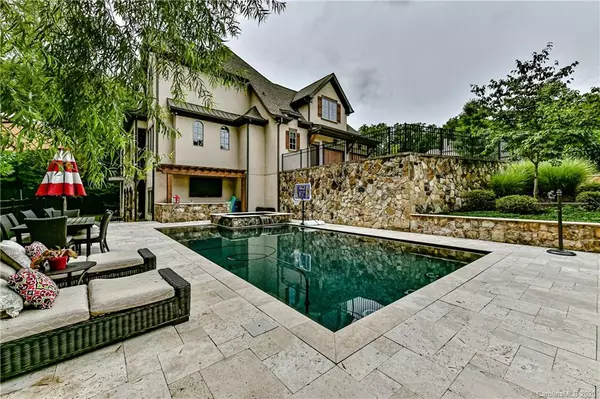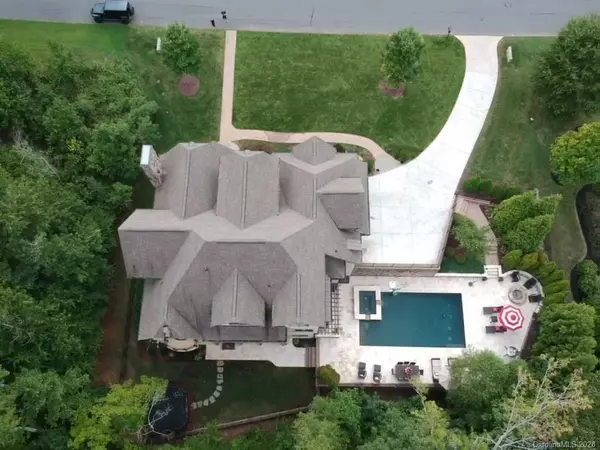$930,000
$975,000
4.6%For more information regarding the value of a property, please contact us for a free consultation.
6 Beds
7 Baths
6,121 SqFt
SOLD DATE : 02/01/2021
Key Details
Sold Price $930,000
Property Type Single Family Home
Sub Type Single Family Residence
Listing Status Sold
Purchase Type For Sale
Square Footage 6,121 sqft
Price per Sqft $151
Subdivision Longbrooke
MLS Listing ID 3594543
Sold Date 02/01/21
Style European
Bedrooms 6
Full Baths 5
Half Baths 2
HOA Fees $82/ann
HOA Y/N 1
Year Built 2010
Lot Size 0.480 Acres
Acres 0.48
Lot Dimensions 138x163x27x112x152
Property Description
This stunning home is located in Indian Land's premier gated Longbrooke community, just minutes south of Ballantyne. Enjoy lower SC taxes in this custom built European style home beautifully appointed w/ luxury custom finishes throughout. Master on main w/ spa-like bath, covered balcony & terrace, gourmet kitchen, drop zone, butler’s pantry, formal dining, 3 gas fireplaces, foyer w/ reclaimed wood accent wall. Upstairs has 4 bdrms plus bonus. Incredible finished basement perfect for entertaining w/ kitchen area, huge great room recreation area, exercise room & bedroom suite, abundant storage space. Basement opens to backyard paradise with gorgeous stone & travertine patio, spectacular 18x34 heated salt water pool & spa, outdoor kitchen & fire pit. Oversize garage w/ new epoxy floor & custom built-in storage. Move-in ready w/ refinished hardwoods, fresh paint & new carpet upstairs. *VACANT* Easy to show, contact listing agent for virtual showings.
Location
State SC
County Lancaster
Interior
Interior Features Attic Stairs Pulldown, Kitchen Island, Tray Ceiling, Walk-In Closet(s), Walk-In Pantry
Heating Forced Air
Flooring Tile, Wood
Fireplaces Type Great Room, Recreation Room, Other
Fireplace true
Appliance Ceiling Fan(s), CO Detector, Cable Prewire, Disposal, Dishwasher, Electric Dryer Hookup, Gas Range, Microwave, Refrigerator, Self Cleaning Oven, Wall Oven, Gas Oven
Exterior
Exterior Feature Fence, Fire Pit, In-Ground Irrigation, Outdoor Kitchen, In Ground Pool
Community Features Gated
Building
Building Description Stucco,Stone, 2 Story/Basement
Foundation Basement
Sewer Public Sewer
Water Public
Architectural Style European
Structure Type Stucco,Stone
New Construction false
Schools
Elementary Schools Indian Land
Middle Schools Indian Land
High Schools Indian Land
Others
HOA Name CAMS
Acceptable Financing Cash, Construction Perm Loan, Conventional, FHA
Listing Terms Cash, Construction Perm Loan, Conventional, FHA
Special Listing Condition None
Read Less Info
Want to know what your home might be worth? Contact us for a FREE valuation!

Our team is ready to help you sell your home for the highest possible price ASAP
© 2024 Listings courtesy of Canopy MLS as distributed by MLS GRID. All Rights Reserved.
Bought with Raul Gonzalez • Wilkinson ERA Real Estate

"My job is to find and attract mastery-based agents to the office, protect the culture, and make sure everyone is happy! "







