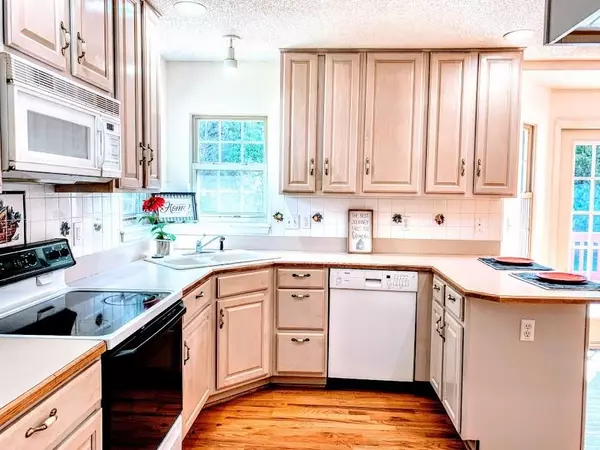$275,000
$265,000
3.8%For more information regarding the value of a property, please contact us for a free consultation.
3 Beds
5 Baths
2,386 SqFt
SOLD DATE : 04/20/2020
Key Details
Sold Price $275,000
Property Type Single Family Home
Sub Type Single Family Residence
Listing Status Sold
Purchase Type For Sale
Square Footage 2,386 sqft
Price per Sqft $115
Subdivision Tillmans Run
MLS Listing ID 3600038
Sold Date 04/20/20
Style Ranch
Bedrooms 3
Full Baths 3
Half Baths 2
Year Built 1994
Lot Size 0.360 Acres
Acres 0.36
Lot Dimensions 103.5*150
Property Description
WHAT A FIND! All brick 3 bedroom, 3 bath home with additional finished space on the lower level. Large great-room with vaulted ceiling and gas log fireplace over looks the formal dining room, breakfast area and kitchen. Family get togethers and special occasions would work great here. Floor plan flows from room to room with ease. Spacious Owner's suite with dual vanities, walk-in shower and jetted tub. Additional bedroom on main level shares hall/guest bath. Lower level with office area, additional bedroom and 3rd full bath. Plus special room for crafts, sewing, hobby's you decided. So much space for everyone and in convenient Tillman's Run which is close to everything in Hickory. Additional square footage in basement to expand for the growing family. Plenty of space for workshop with exterior access. GREAT CUL-DE-SAC LOT where neighbors love to walk. NEW ROOF, FRESH PAINT THROUGHOUT, LAMINATE FLOORING IN LOWER LEVEL, truly move in ready. Schedule your appointment today.
Location
State NC
County Catawba
Interior
Interior Features Cable Available, Open Floorplan, Walk-In Closet(s)
Heating Central, Gas Hot Air Furnace
Flooring Carpet, Wood
Fireplaces Type Great Room
Fireplace true
Appliance Cable Prewire, Ceiling Fan(s)
Exterior
Roof Type Shingle
Building
Lot Description Cul-De-Sac, Paved
Building Description Brick,Vinyl Siding, 1 Story Basement
Foundation Basement Partially Finished
Sewer Public Sewer
Water Public
Architectural Style Ranch
Structure Type Brick,Vinyl Siding
New Construction false
Schools
Elementary Schools Clyde Campbell
Middle Schools Unspecified
High Schools St. Stephens
Others
Special Listing Condition None
Read Less Info
Want to know what your home might be worth? Contact us for a FREE valuation!

Our team is ready to help you sell your home for the highest possible price ASAP
© 2024 Listings courtesy of Canopy MLS as distributed by MLS GRID. All Rights Reserved.
Bought with Tammy Kirk • Coldwell Banker Boyd & Hassell

"My job is to find and attract mastery-based agents to the office, protect the culture, and make sure everyone is happy! "







