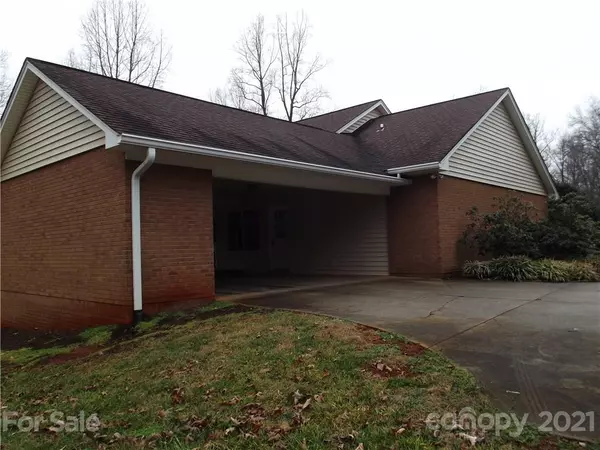$315,000
$325,000
3.1%For more information regarding the value of a property, please contact us for a free consultation.
4 Beds
2 Baths
2,304 SqFt
SOLD DATE : 03/15/2021
Key Details
Sold Price $315,000
Property Type Single Family Home
Sub Type Single Family Residence
Listing Status Sold
Purchase Type For Sale
Square Footage 2,304 sqft
Price per Sqft $136
Subdivision Fairway Acres
MLS Listing ID 3702395
Sold Date 03/15/21
Bedrooms 4
Full Baths 2
Year Built 1988
Lot Size 1.190 Acres
Acres 1.19
Property Description
IMPRESSIVE All Brick, One Owner Home with 4 bedrooms, 2 baths in cul de sac. Home features kitchen with tile floor, eat at bar and breakfast area. Laundry off of kitchen. Tile floors and LVP in bathrooms. Master suite with WIC. Den with gas log fireplace with beautiful mantel. Formal Dining Room and Formal Living Room with new LVP. 3 bedrooms with large closets. New carpet in all bedrooms. Inside has been recently painted. Stainless Steel Refrigerator and Dishwasher. Large attached carport with pull down attic stairs. Covered back deck for entertaining. Unfinished basement for storage or finish it out for more living space. Basement has single garage. Home sits on 1.19 acre lot.
Location
State NC
County Catawba
Interior
Interior Features Attic Stairs Pulldown, Split Bedroom, Walk-In Closet(s)
Heating Heat Pump, Heat Pump
Flooring Carpet, Tile, Vinyl
Fireplaces Type Den, Gas Log, Vented, Propane
Fireplace true
Appliance Cable Prewire, Dishwasher, Disposal, Electric Range, Plumbed For Ice Maker, Microwave, Refrigerator
Exterior
Community Features None
Waterfront Description None
Roof Type Fiberglass
Building
Lot Description Cleared, Cul-De-Sac
Building Description Brick,Vinyl Siding, 1 Story Basement
Foundation Basement, Basement Garage Door, Basement Inside Entrance, Basement Outside Entrance, Block, Slab
Sewer Septic Installed
Water Well
Structure Type Brick,Vinyl Siding
New Construction false
Schools
Elementary Schools Startown
Middle Schools Maiden
High Schools Maiden
Others
Acceptable Financing Cash, Conventional, FHA, VA Loan
Listing Terms Cash, Conventional, FHA, VA Loan
Special Listing Condition None
Read Less Info
Want to know what your home might be worth? Contact us for a FREE valuation!

Our team is ready to help you sell your home for the highest possible price ASAP
© 2024 Listings courtesy of Canopy MLS as distributed by MLS GRID. All Rights Reserved.
Bought with Susan Covington • L&E Properties

"My job is to find and attract mastery-based agents to the office, protect the culture, and make sure everyone is happy! "







