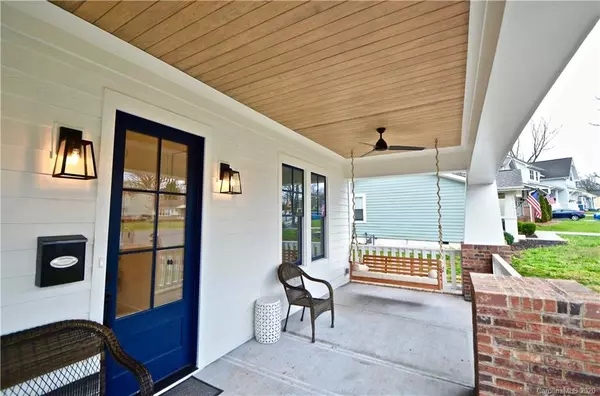$650,000
$619,900
4.9%For more information regarding the value of a property, please contact us for a free consultation.
4 Beds
4 Baths
2,935 SqFt
SOLD DATE : 04/14/2020
Key Details
Sold Price $650,000
Property Type Single Family Home
Sub Type Single Family Residence
Listing Status Sold
Purchase Type For Sale
Square Footage 2,935 sqft
Price per Sqft $221
Subdivision Smallwood
MLS Listing ID 3601268
Sold Date 04/14/20
Style Cottage
Bedrooms 4
Full Baths 3
Half Baths 1
Year Built 2020
Lot Size 10,018 Sqft
Acres 0.23
Lot Dimensions 55' x 155' x 81' x 136'
Property Description
Grand Bungalow That Wows! Park-Side Setting Creates the Best of All Worlds: Lush Green Environment in the Adjoining 5 Points Park in Rear, Yet Just Minutes From Uptown Charlotte & New LYNX Streetcar. Inspired Finishes That Oooze Simple + Chic Style: Geometric Patterns, Old-World Wood Textures, Muted & Adaptable Color Palette. You're Greeted By a Beautiful Wide Bungalow Porch That Actually is an Outdoor Living Room Complete w/ Porch Swings. Upon Entering Into the Mammoth Living Room w/ Matte Pale Hardwoods, 10 Foot Ceilings, + Tons of Light, You Quickly Realize This House is Special. Stunning Spacious Kitchen feat. Hexagonal White Backsplash, Farmhouse Sink, Premium Countertops, Black Stainless Appliances, & Custom Ship-Lap Exhaust Hood. Master Bedroom Suite w/ En-Suite Luxury Bathroom, Separate Tub & Shower, & Gallery Dressing Area Closet. The Awe Continues Upstairs w/ an Enormous Loft Living Room, Spacious Bedrooms + Fun Nook for Secret Playroom. Walk-In Attic. A Delight All Around!
Location
State NC
County Mecklenburg
Interior
Interior Features Attic Stairs Pulldown, Attic Walk In, Kitchen Island, Open Floorplan
Heating Heat Pump, Heat Pump
Flooring Tile, Wood
Fireplace false
Appliance Ceiling Fan(s), Disposal, Dishwasher, Electric Dryer Hookup, Electric Range, Exhaust Fan, Plumbed For Ice Maker, Microwave, Refrigerator, Electric Oven
Exterior
Exterior Feature Fence
Roof Type Shingle
Building
Building Description Fiber Cement, 1.5 Story
Foundation Crawl Space
Sewer Public Sewer
Water Public
Architectural Style Cottage
Structure Type Fiber Cement
New Construction true
Schools
Elementary Schools Bruns Avenue
Middle Schools Ranson
High Schools West Charlotte
Others
Acceptable Financing Cash, Conventional
Listing Terms Cash, Conventional
Special Listing Condition None
Read Less Info
Want to know what your home might be worth? Contact us for a FREE valuation!

Our team is ready to help you sell your home for the highest possible price ASAP
© 2024 Listings courtesy of Canopy MLS as distributed by MLS GRID. All Rights Reserved.
Bought with Sheryl Hallow • HM Properties

"My job is to find and attract mastery-based agents to the office, protect the culture, and make sure everyone is happy! "







