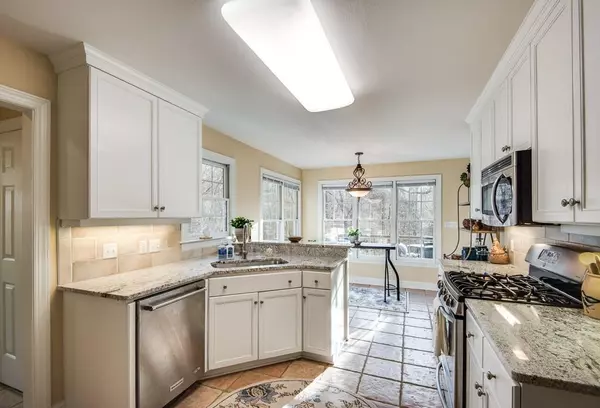$329,641
$329,900
0.1%For more information regarding the value of a property, please contact us for a free consultation.
5 Beds
3 Baths
2,171 SqFt
SOLD DATE : 04/21/2020
Key Details
Sold Price $329,641
Property Type Single Family Home
Sub Type Single Family Residence
Listing Status Sold
Purchase Type For Sale
Square Footage 2,171 sqft
Price per Sqft $151
Subdivision Providence Forest
MLS Listing ID 3602727
Sold Date 04/21/20
Style Cape Cod
Bedrooms 5
Full Baths 2
Half Baths 1
Year Built 1998
Lot Size 0.850 Acres
Acres 0.85
Lot Dimensions 170x190
Property Description
Beautiful, custom built home in Providence Forest. 5 bed, 2 and half baths with plenty of space to expand. Home has lots of natural light with tons of updates. New Brazilian hardwood floors, completely remodeled master bath with marble tiled shower, free standing tub, upgraded lighting, upgraded granite, new toilet, and custom vanity. The master bedroom has new carpet, paint, and lighting, and the updates continue with new granite, toilet, sinks and hardware in the upstairs bath. There is also unfinished walk-in space on the second floor, along with stairs leading to more storage in the attic. The basement boasts over 1500 sf of unfinished space, although there are walls already erected and the space is plumbed for a bathroom. Gorgeous double lot with a creek and waterfall in the backyard. Truly a must see!
Location
State NC
County Catawba
Interior
Interior Features Attic Stairs Fixed, Pantry
Heating Gas Hot Air Furnace, Heat Pump, Heat Pump
Flooring Carpet, Tile, Wood
Fireplaces Type Family Room, Gas
Fireplace true
Appliance Cable Prewire, Ceiling Fan(s), Dishwasher
Exterior
Exterior Feature Shed(s)
Roof Type Shingle
Building
Lot Description Waterfall, Sloped, Creek/Stream, Wooded
Building Description Brick Partial,Stone,Vinyl Siding, 2 Story/Basement
Foundation Basement
Sewer Public Sewer
Water Public
Architectural Style Cape Cod
Structure Type Brick Partial,Stone,Vinyl Siding
New Construction false
Schools
Elementary Schools Longview/Southwest
Middle Schools Grandview
High Schools Hickory
Others
Acceptable Financing Cash, Conventional, FHA, USDA Loan, VA Loan
Listing Terms Cash, Conventional, FHA, USDA Loan, VA Loan
Special Listing Condition None
Read Less Info
Want to know what your home might be worth? Contact us for a FREE valuation!

Our team is ready to help you sell your home for the highest possible price ASAP
© 2024 Listings courtesy of Canopy MLS as distributed by MLS GRID. All Rights Reserved.
Bought with Mary Foster • Coldwell Banker Boyd & Hassell

"My job is to find and attract mastery-based agents to the office, protect the culture, and make sure everyone is happy! "







