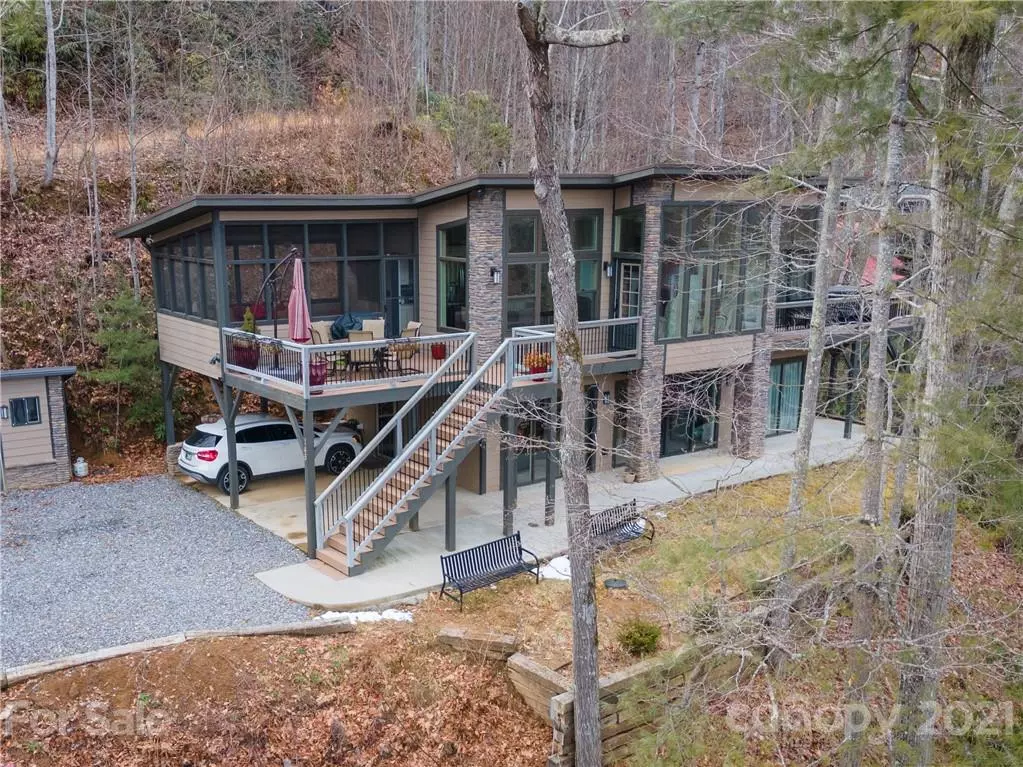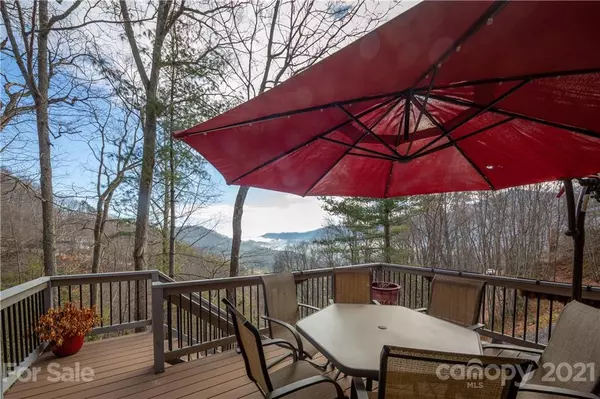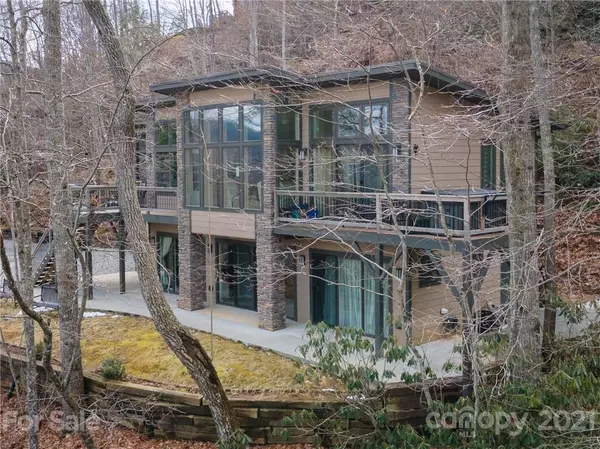$491,000
$439,900
11.6%For more information regarding the value of a property, please contact us for a free consultation.
3 Beds
3 Baths
1,615 SqFt
SOLD DATE : 03/15/2021
Key Details
Sold Price $491,000
Property Type Single Family Home
Sub Type Single Family Residence
Listing Status Sold
Purchase Type For Sale
Square Footage 1,615 sqft
Price per Sqft $304
Subdivision Villa Labri
MLS Listing ID 3705646
Sold Date 03/15/21
Style Contemporary
Bedrooms 3
Full Baths 2
Half Baths 1
HOA Fees $5/ann
HOA Y/N 1
Year Built 2016
Lot Size 0.760 Acres
Acres 0.76
Lot Dimensions irregular
Property Description
A modern, contemporary mountain home tucked above the Maggie Valley Club! The private, gated drive meanders up to this custom home. Not only will you be mesmerized by the ever-changing long-range views, but you will also just love the sounds of the nearby rushing creek/waterfall! Constructed in 2016, features a wall of glass to take in the sunrise & surrounding views. The light, airy feel, & open floor plan make this home a must-see! The kitchen features granite tops, stainless appliances/gas range gas, & a breakfast bar. The master features lots of windows so you can fall asleep to the sounds of the rushing creek & a nice walk-in tile shower. The lower level has its own entrance perfect for guests & includes a bed & bath & third bedroom or office. 165 sq foot screened porch just off kitchen. Nice deck space on the main level & is ready for the hot tub! The 2 car carport allows for covered entry. 2 storage sheds, a security system, Trex style decking & wired internet, bonus features!
Location
State NC
County Haywood
Interior
Interior Features Breakfast Bar, Cable Available, Open Floorplan, Pantry, Vaulted Ceiling
Heating Heat Pump, Heat Pump
Flooring Carpet, Tile, Vinyl
Fireplaces Type Gas Log, Vented, Living Room
Fireplace true
Appliance Ceiling Fan(s), Dishwasher, Dryer, Gas Oven, Gas Range, Microwave, Refrigerator, Security System, Washer
Exterior
Exterior Feature Outbuilding(s), Shed(s), Wired Internet Available
Community Features Golf, Tennis Court(s)
Roof Type Metal
Building
Lot Description Near Golf Course, Long Range View, Mountain View, Views, Year Round View
Building Description Hardboard Siding,Stone, 2 Story
Foundation Slab
Sewer Public Sewer
Water Public
Architectural Style Contemporary
Structure Type Hardboard Siding,Stone
New Construction false
Schools
Elementary Schools Jonathan Valley
Middle Schools Waynesville
High Schools Tuscola
Others
Acceptable Financing Cash, Conventional, FHA, VA Loan
Listing Terms Cash, Conventional, FHA, VA Loan
Special Listing Condition None
Read Less Info
Want to know what your home might be worth? Contact us for a FREE valuation!

Our team is ready to help you sell your home for the highest possible price ASAP
© 2024 Listings courtesy of Canopy MLS as distributed by MLS GRID. All Rights Reserved.
Bought with Bill Anderson • Mosaic Community Lifestyle Realty

"My job is to find and attract mastery-based agents to the office, protect the culture, and make sure everyone is happy! "







