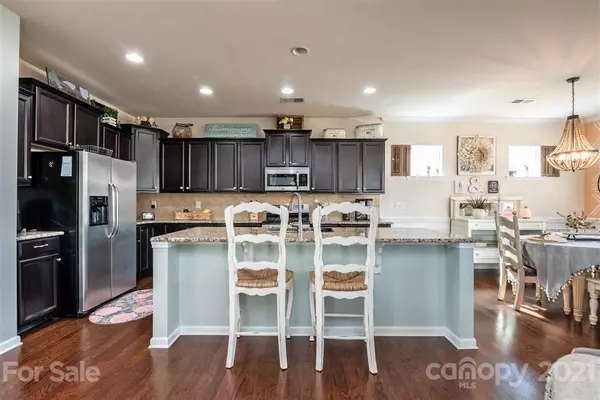$391,500
$375,000
4.4%For more information regarding the value of a property, please contact us for a free consultation.
3 Beds
3 Baths
2,671 SqFt
SOLD DATE : 03/23/2021
Key Details
Sold Price $391,500
Property Type Single Family Home
Sub Type Single Family Residence
Listing Status Sold
Purchase Type For Sale
Square Footage 2,671 sqft
Price per Sqft $146
Subdivision Lawson
MLS Listing ID 3710849
Sold Date 03/23/21
Bedrooms 3
Full Baths 3
HOA Fees $139/qua
HOA Y/N 1
Year Built 2013
Lot Size 6,969 Sqft
Acres 0.16
Lot Dimensions 50'x128'x50'x128'
Property Description
Welcome home...This adorable Waxhaw home is nestled in the quiet side of the highly desirable Lawson community. Wonderful open floor plan makes for easy living w/ Master on the main! Lots of natural light creates a cheerful place to relax in the great room, breakfast room, or cook in the spacious kitchen with an oversized island, granite & SS appliances. Upstairs offers a large bonus space,BIG bedroom with large walk in closet and full bath. Oh and don't miss the second bedroom on main w/ full bath. The cozy screened porch overlooks the back yard. If you want to do a little gardening, take a peek at the side patio w/ raised beds..it's a gardener's paradise. This home has all the space you need, with highly rated schools, close to shopping, dining, and convenient to downtown Waxhaw.Lawn maintenance included!
Location
State NC
County Union
Interior
Interior Features Attic Walk In, Cable Available, Garden Tub, Kitchen Island, Open Floorplan, Pantry, Walk-In Closet(s)
Heating Central, Heat Pump
Flooring Carpet, Hardwood, Tile
Fireplaces Type Great Room
Fireplace true
Appliance Cable Prewire, Ceiling Fan(s), Dishwasher, Disposal, Electric Dryer Hookup, Exhaust Fan, Gas Range, Plumbed For Ice Maker, Microwave, Natural Gas
Exterior
Exterior Feature Lawn Maintenance
Community Features Clubhouse, Fitness Center, Outdoor Pool, Playground, Recreation Area, Sidewalks, Street Lights, Tennis Court(s), Walking Trails
Roof Type Composition
Building
Lot Description Level, Wooded
Building Description Vinyl Siding,Other, 1.5 Story
Foundation Slab
Builder Name Lennar
Sewer Public Sewer
Water Public
Structure Type Vinyl Siding,Other
New Construction false
Schools
Elementary Schools New Town
Middle Schools Cuthbertson
High Schools Cuthbertson
Others
HOA Name Braesal Mang
Acceptable Financing Cash, Conventional
Listing Terms Cash, Conventional
Special Listing Condition None
Read Less Info
Want to know what your home might be worth? Contact us for a FREE valuation!

Our team is ready to help you sell your home for the highest possible price ASAP
© 2024 Listings courtesy of Canopy MLS as distributed by MLS GRID. All Rights Reserved.
Bought with Wendy Hou • Allison & Associates Realty

"My job is to find and attract mastery-based agents to the office, protect the culture, and make sure everyone is happy! "







