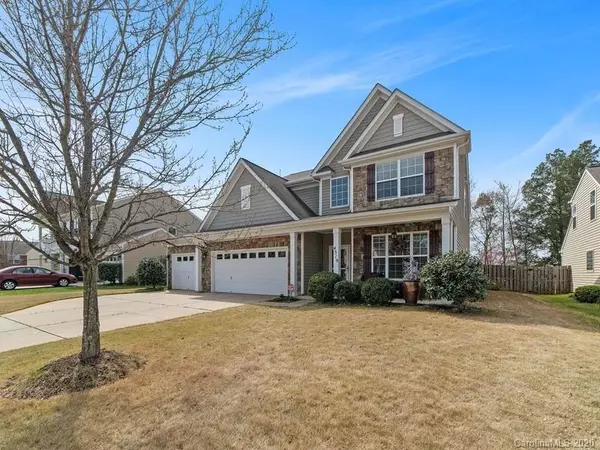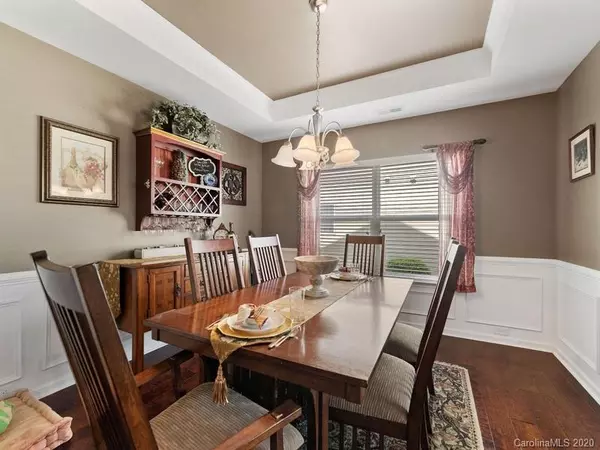$343,000
$350,000
2.0%For more information regarding the value of a property, please contact us for a free consultation.
4 Beds
3 Baths
3,006 SqFt
SOLD DATE : 04/28/2020
Key Details
Sold Price $343,000
Property Type Single Family Home
Sub Type Single Family Residence
Listing Status Sold
Purchase Type For Sale
Square Footage 3,006 sqft
Price per Sqft $114
Subdivision Almond Glen
MLS Listing ID 3603360
Sold Date 04/28/20
Style Transitional
Bedrooms 4
Full Baths 2
Half Baths 1
HOA Fees $51/qua
HOA Y/N 1
Year Built 2010
Lot Size 10,454 Sqft
Acres 0.24
Lot Dimensions .24
Property Description
WOW, a lot of home. Almost 3000 sq feet, 4bdrm/2.5 bth home on a cul-de-sac,( quiet street and neighborhood). 2010 year built. professionally painted, custom archways with plenty of crown moldings, wainscoting. Property in almost new condition, Roof under 10 years old, HVAC package recently replaced, NEW Hardwood flooring throughout main level, SS appliances, recessed lighting, OPEN floor plan. Upper level, Oversized master bdrm , vaulted ceilings ,must see, +3 other bdrms, and a rec room, ( perfect for entertaining), spacious closets. 3 car garage,( perfect for storage) plus extra parking spaces. Private yard, privacy fenced,( 6 foot high, perfect for pets), easy to maintain, irrigation.. Custom patio, with fire pit and seating, plenty of space to relax and enjoy. A must see home, will not last , minutes to HWYs, Carolina place mall and Ballantyne area, club house , community pool, LOW S.C. taxes!! HURRY !
Location
State SC
County Lancaster
Interior
Interior Features Cable Available, Garage Shop, Garden Tub, Open Floorplan, Pantry, Tray Ceiling, Vaulted Ceiling, Walk-In Closet(s), Window Treatments
Heating Central, Gas Hot Air Furnace
Flooring Carpet, Tile, Hardwood
Fireplace true
Appliance Cable Prewire, Ceiling Fan(s), CO Detector, Electric Cooktop, Dishwasher, Electric Range, Plumbed For Ice Maker, Microwave, Self Cleaning Oven
Exterior
Exterior Feature Fence, In-Ground Irrigation
Community Features Clubhouse, Outdoor Pool
Roof Type Composition
Building
Lot Description Cul-De-Sac, Private
Building Description Stone Veneer,Vinyl Siding, 2 Story
Foundation Slab
Builder Name Eastwood
Sewer Public Sewer
Water Public
Architectural Style Transitional
Structure Type Stone Veneer,Vinyl Siding
New Construction false
Schools
Elementary Schools Harrisburg
Middle Schools Indian Land
High Schools Indian Land
Others
HOA Name AMG
Acceptable Financing Cash, Conventional, FHA, VA Loan
Listing Terms Cash, Conventional, FHA, VA Loan
Special Listing Condition None
Read Less Info
Want to know what your home might be worth? Contact us for a FREE valuation!

Our team is ready to help you sell your home for the highest possible price ASAP
© 2024 Listings courtesy of Canopy MLS as distributed by MLS GRID. All Rights Reserved.
Bought with Michael Diniz • Keller Williams Huntersville

"My job is to find and attract mastery-based agents to the office, protect the culture, and make sure everyone is happy! "







