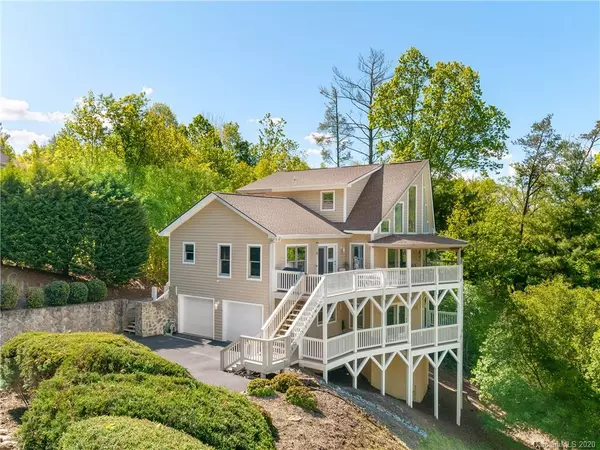$582,000
$599,000
2.8%For more information regarding the value of a property, please contact us for a free consultation.
3 Beds
4 Baths
2,665 SqFt
SOLD DATE : 08/14/2020
Key Details
Sold Price $582,000
Property Type Single Family Home
Sub Type Single Family Residence
Listing Status Sold
Purchase Type For Sale
Square Footage 2,665 sqft
Price per Sqft $218
Subdivision Buffalo Mountain
MLS Listing ID 3618750
Sold Date 08/14/20
Style Arts and Crafts
Bedrooms 3
Full Baths 3
Half Baths 1
HOA Fees $95/ann
HOA Y/N 1
Year Built 2002
Lot Size 0.690 Acres
Acres 0.69
Property Description
Tucked away in the bosom of the Blue Ridge, you’ll find one of the area’s best-kept secrets, Buffalo Mountain. Welcome to this custom mountain home surrounded by privacy and natural beauty yet minutes from downtown Asheville. Enjoy entertaining in this open floorplan with soaring cathedral ceilings and vaulted room windows, a cozy fireplace, and multiple wide decks to enjoy the spectacular mountain views. From the main level you can relax in your expansive master bedroom with walk-in closet and en-suite bath. Appreciate airy, light-filled rooms, hardwood flooring throughout the main level and basement, new carpet upstairs, and bedrooms upstairs with flex space on the upper-level loft. Extra storage throughout, impressive architecture, chef’s kitchen, 2 car garage, extra rooms for hobbies, generator outlet, and much more make this home the winner. You can’t beat this East Asheville location near the Blue Ridge Parkway and convenient to some of the town’s best restaurants and shopping.
Location
State NC
County Buncombe
Interior
Interior Features Breakfast Bar, Cathedral Ceiling(s), Garden Tub, Kitchen Island, Open Floorplan, Pantry, Vaulted Ceiling, Walk-In Closet(s), Walk-In Pantry
Heating Heat Pump, Heat Pump, Propane
Flooring Carpet, Tile, Wood
Fireplaces Type Vented, Great Room
Fireplace true
Appliance Cable Prewire, Ceiling Fan(s), Gas Cooktop, Dishwasher, Disposal, Microwave, Propane Cooktop, Refrigerator
Exterior
Community Features Street Lights
Roof Type Shingle
Building
Lot Description Long Range View, Mountain View, Private, Wooded
Building Description Wood Siding, 1.5 Story/Basement
Foundation Basement, Basement Partially Finished
Builder Name Tim Alexander
Sewer Septic Installed
Water Community Well
Architectural Style Arts and Crafts
Structure Type Wood Siding
New Construction false
Schools
Elementary Schools Wd Williams
Middle Schools Charles D Owen
High Schools Charles D Owen
Others
HOA Name BMHOA/Cedar Management
Acceptable Financing Cash, Conventional
Listing Terms Cash, Conventional
Special Listing Condition None
Read Less Info
Want to know what your home might be worth? Contact us for a FREE valuation!

Our team is ready to help you sell your home for the highest possible price ASAP
© 2024 Listings courtesy of Canopy MLS as distributed by MLS GRID. All Rights Reserved.
Bought with Deborah Betts • Looking Glass Realty LLC

"My job is to find and attract mastery-based agents to the office, protect the culture, and make sure everyone is happy! "







