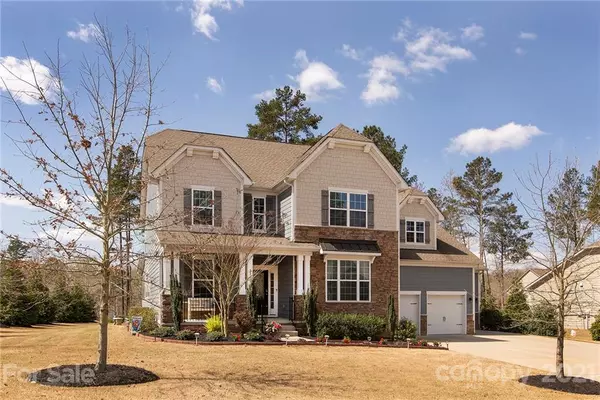$579,000
$559,000
3.6%For more information regarding the value of a property, please contact us for a free consultation.
5 Beds
4 Baths
3,594 SqFt
SOLD DATE : 04/29/2021
Key Details
Sold Price $579,000
Property Type Single Family Home
Sub Type Single Family Residence
Listing Status Sold
Purchase Type For Sale
Square Footage 3,594 sqft
Price per Sqft $161
Subdivision Lawson
MLS Listing ID 3722819
Sold Date 04/29/21
Style Arts and Crafts
Bedrooms 5
Full Baths 3
Half Baths 1
HOA Fees $63/qua
HOA Y/N 1
Year Built 2015
Lot Size 0.450 Acres
Acres 0.45
Lot Dimensions 107x170x107x163
Property Description
Come see this stunning home in the popular subdivision of Lawson!!! Jamison floor plan with a Master Down! Custom window treatments, and lighting... formal L/R and D/R. Rich dark wood floors lead you to a Gourmet Kitchen with gas stove and double oven...cabinets are antique wash finish, under counter lighting. Wonderful spacious Island for the family that likes to entertain!! Butlers pantry..and regular walk in pantry. Kitchen and Family room are all open...back door will lead you to an extended screened in porch that overlooks very private back yard. MB on main with separate door that will lead you out to screened porch as well. Upstairs all bedrooms are well appointed and very spacious. Two bedrooms share Jack and Jill bath and then another full bathroom in hallway. Very large bonus room which could be used as media room or another bedroom. This home will not disappoint!!! Too much to mention!!
Location
State NC
County Union
Interior
Interior Features Attic Stairs Pulldown, Garden Tub
Heating Central, Gas Hot Air Furnace, Multizone A/C, Zoned
Flooring Carpet, Hardwood, Tile
Fireplaces Type Family Room, Gas Log
Fireplace true
Appliance Cable Prewire, Ceiling Fan(s), CO Detector, Gas Cooktop, Dishwasher, Disposal, Double Oven, Gas Oven, Plumbed For Ice Maker, Microwave, Refrigerator, Security System, Self Cleaning Oven
Exterior
Community Features Clubhouse, Fitness Center, Outdoor Pool, Playground, Sidewalks, Street Lights, Tennis Court(s), Walking Trails
Roof Type Shingle
Building
Lot Description Corner Lot, Level, Wooded
Building Description Fiber Cement,Stone, 2 Story
Foundation Crawl Space
Builder Name Lennar
Sewer County Sewer
Water County Water
Architectural Style Arts and Crafts
Structure Type Fiber Cement,Stone
New Construction false
Schools
Elementary Schools New Town
Middle Schools Cuthbertson
High Schools Cuthbertson
Others
HOA Name Braesel Management
Restrictions Architectural Review,Subdivision
Acceptable Financing Cash, Conventional
Listing Terms Cash, Conventional
Special Listing Condition None
Read Less Info
Want to know what your home might be worth? Contact us for a FREE valuation!

Our team is ready to help you sell your home for the highest possible price ASAP
© 2024 Listings courtesy of Canopy MLS as distributed by MLS GRID. All Rights Reserved.
Bought with Alyce Walker • RE/MAX Executive

"My job is to find and attract mastery-based agents to the office, protect the culture, and make sure everyone is happy! "







