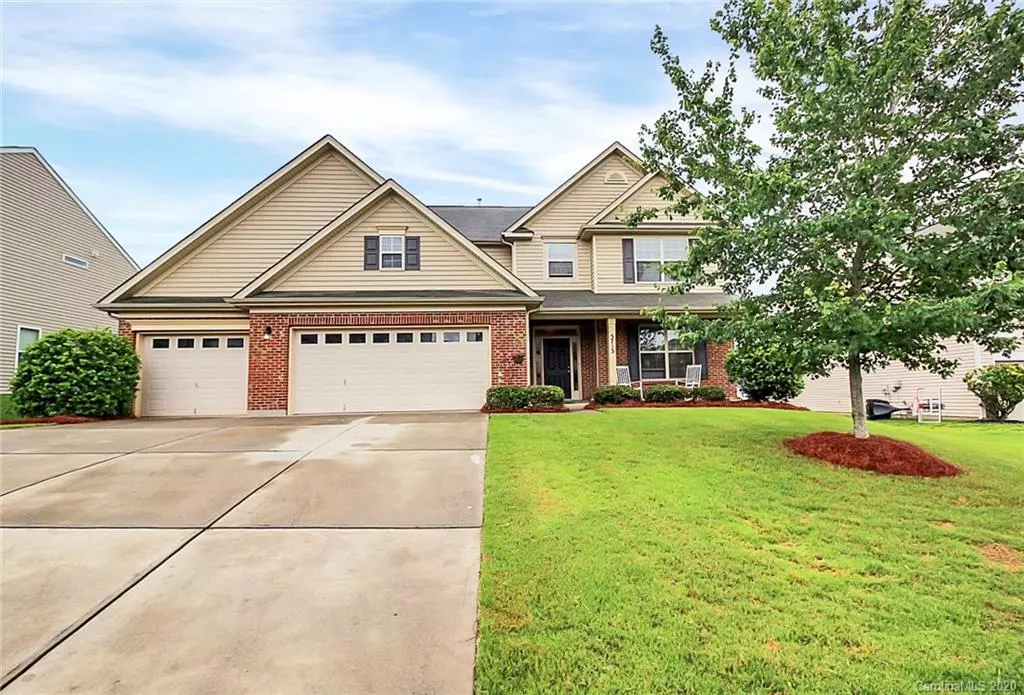$379,500
$379,500
For more information regarding the value of a property, please contact us for a free consultation.
5 Beds
3 Baths
3,275 SqFt
SOLD DATE : 12/04/2020
Key Details
Sold Price $379,500
Property Type Single Family Home
Sub Type Single Family Residence
Listing Status Sold
Purchase Type For Sale
Square Footage 3,275 sqft
Price per Sqft $115
Subdivision Shannon Vista
MLS Listing ID 3629962
Sold Date 12/04/20
Style Traditional
Bedrooms 5
Full Baths 2
Half Baths 1
HOA Fees $25
HOA Y/N 1
Year Built 2011
Lot Size 0.280 Acres
Acres 0.28
Property Description
Excellent opportunity to own a great home in a great neighborhood. This home is perfectly landscaped with a private wooded fenced in yard, beautiful trees, oversized back patio on a Cul de Sac road with a 3 car garage. Beautiful hardwood floors greet you once you enter this home. Very open floor plan with ceramic kitchen flooring, granite countertops, and an extended kitchen island. Guest bedroom/office on the main level. Large Owners retreat with trey ceilings and a walk-in closet, garden tub, and separate shower and dual vanity. Three additional bedrooms upstairs for the growing family with a loft/bonus area as well. Pet friendly home. Opportunity to bring your personal touch to this lovely home. Motivated Seller" Bring your offers" Carpet and Paint allowance with acceptable offer.
Location
State NC
County Union
Interior
Interior Features Attic Other, Garden Tub, Kitchen Island, Open Floorplan, Pantry, Tray Ceiling, Walk-In Closet(s), Window Treatments
Heating Central, Gas Hot Air Furnace
Flooring Carpet, Hardwood, Tile
Fireplaces Type Family Room
Fireplace true
Appliance Cable Prewire, Ceiling Fan(s), CO Detector, Dishwasher, Disposal, Dryer, Exhaust Fan, Gas Oven, Gas Range, Plumbed For Ice Maker, Microwave, Refrigerator, Washer
Exterior
Exterior Feature Fence
Community Features Outdoor Pool
Roof Type Shingle
Building
Lot Description Wooded, Wooded
Building Description Brick Partial,Vinyl Siding, 2 Story
Foundation Slab
Sewer County Sewer
Water County Water
Architectural Style Traditional
Structure Type Brick Partial,Vinyl Siding
New Construction false
Schools
Elementary Schools New Town
Middle Schools Cuthbertson
High Schools Cuthbertson
Others
HOA Name Braesael Managment Co
Acceptable Financing Cash, Conventional, USDA Loan
Listing Terms Cash, Conventional, USDA Loan
Special Listing Condition None
Read Less Info
Want to know what your home might be worth? Contact us for a FREE valuation!

Our team is ready to help you sell your home for the highest possible price ASAP
© 2024 Listings courtesy of Canopy MLS as distributed by MLS GRID. All Rights Reserved.
Bought with Kenner Kee • Keller Williams University City

"My job is to find and attract mastery-based agents to the office, protect the culture, and make sure everyone is happy! "







