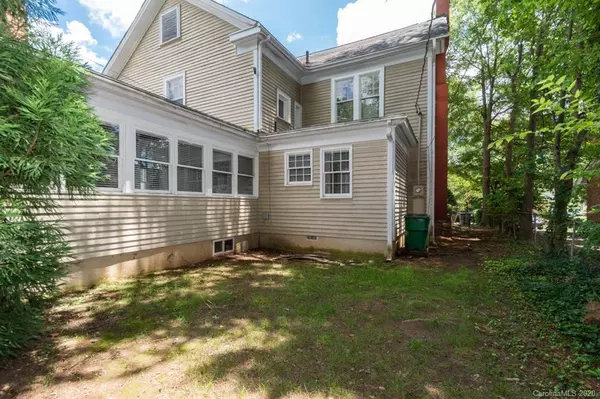$627,000
$685,000
8.5%For more information regarding the value of a property, please contact us for a free consultation.
3 Beds
4 Baths
3,603 SqFt
SOLD DATE : 10/12/2020
Key Details
Sold Price $627,000
Property Type Single Family Home
Sub Type Single Family Residence
Listing Status Sold
Purchase Type For Sale
Square Footage 3,603 sqft
Price per Sqft $174
Subdivision Wesley Heights
MLS Listing ID 3636832
Sold Date 10/12/20
Style Traditional
Bedrooms 3
Full Baths 3
Half Baths 1
Year Built 1920
Lot Size 0.260 Acres
Acres 0.26
Property Description
We have received multiple offers on this property and ask for highest and best by 10 am tomorrow, September 2nd. Elegant, classic, large historic home in popular Wesley Heights! Home is one of only a few on the historical register. Striking living room with coffered ceiling, sitting room with fireplace and enormous dining room featuring royal blue flocked wall covering from France. Eat in kitchen with ample cabinet and counter space with walk in pantry off of sunroom and next to large laundry/mudroom. First floor features 10 foot ceilings. Heavy molding everywhere! Oversized Master Bedroom with sitting area. Basement provides tons of additional storage and has perfect space for a wine cellar. NEW off street parking for 2 vehicles accessible by alley behind home. unfinished attic has 900 sq ft. Current owner has architectural plans for two car garage with studio apartmenpool/fence with historical committee approval transferrable to buyer.
Location
State NC
County Mecklenburg
Interior
Interior Features Attic Stairs Fixed, Basement Shop, Breakfast Bar, Built Ins, Garden Tub, Open Floorplan, Walk-In Pantry
Heating Central, Floor Furnace
Flooring Stone, Tile, Vinyl, Wood
Fireplaces Type Den, Gas Log, Living Room, Master Bedroom
Fireplace true
Appliance Cable Prewire, Ceiling Fan(s), Dishwasher, Disposal, Electric Dryer Hookup, Electric Oven, Electric Range, Microwave, Natural Gas, Self Cleaning Oven
Exterior
Roof Type Shingle
Building
Building Description Wood Siding, 2 Story/Basement
Foundation Basement, Crawl Space
Sewer Public Sewer
Water Public
Architectural Style Traditional
Structure Type Wood Siding
New Construction false
Schools
Elementary Schools Bruns Avenue
Middle Schools Ranson
High Schools West Charlotte
Others
Acceptable Financing Cash, Conventional
Listing Terms Cash, Conventional
Special Listing Condition None
Read Less Info
Want to know what your home might be worth? Contact us for a FREE valuation!

Our team is ready to help you sell your home for the highest possible price ASAP
© 2024 Listings courtesy of Canopy MLS as distributed by MLS GRID. All Rights Reserved.
Bought with Claire Riendeau • Engel & Völkers South Charlotte

"My job is to find and attract mastery-based agents to the office, protect the culture, and make sure everyone is happy! "







