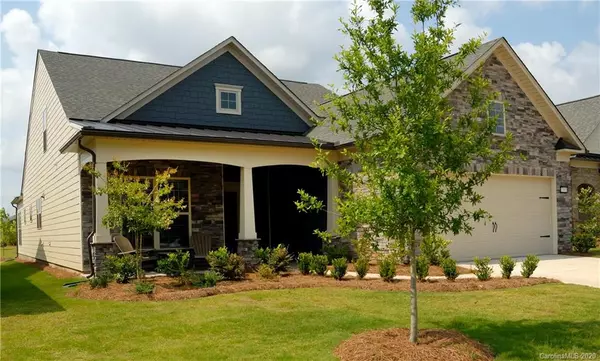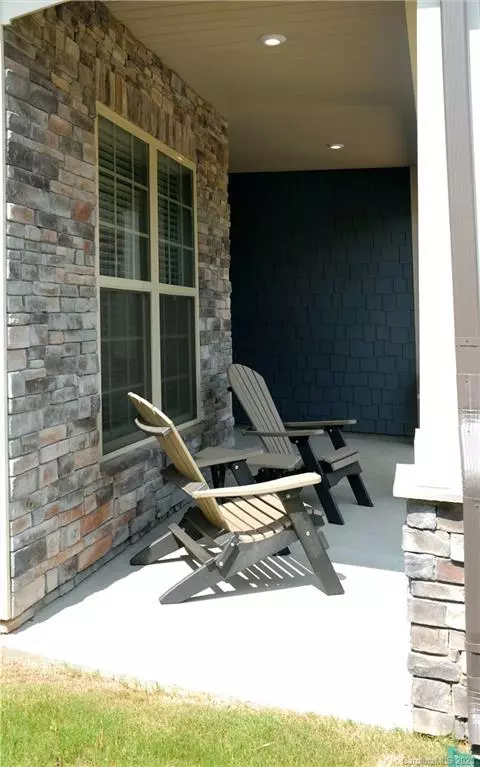$500,000
$519,900
3.8%For more information regarding the value of a property, please contact us for a free consultation.
3 Beds
3 Baths
2,952 SqFt
SOLD DATE : 10/26/2020
Key Details
Sold Price $500,000
Property Type Single Family Home
Sub Type Single Family Residence
Listing Status Sold
Purchase Type For Sale
Square Footage 2,952 sqft
Price per Sqft $169
Subdivision Carolina Orchards
MLS Listing ID 3643543
Sold Date 10/26/20
Bedrooms 3
Full Baths 3
HOA Fees $270/mo
HOA Y/N 1
Year Built 2020
Lot Size 10,890 Sqft
Acres 0.25
Property Description
BRAND NEW, Never lived in, MARTIN RAY plan w/ FULL front porch, in award winning neighborhood of Carolina Orchards by Del Webb! Home purchased, never moved in due to seller deciding to stay in current location. READY TO MOVE IN HOME comes will FULL home builder warranties, INCLUDING remaining point up warranty provided by Pulte til 02/2021! Located in Village K closer proximity to main Amenity Center! UPGRADED 3bed/3bath, 2.5 garage. NO CARPET on main level, Wood Tread stairs, Full laundry w/cabinet & sink package! SMART house w/ keypad entry, smart garage door, wireless access points! Entire Radiant Barrier Sheathing roof line! Gorgeous Gourmet Kitchen, RAISED dishwasher w/ add'l butlers pantry area! Floor to ceiling stacked stone gas Fireplace, Library, Sunroom, very usable backyard views common space, lined w/ trees maintained by HOA. Master Suite w/tray ceiling & MASSIVE roll in tiled glass shower! Upstairs loft includes full size door w/access to attic space full length of garage!
Location
State SC
County York
Interior
Interior Features Attic Walk In, Drop Zone, Tray Ceiling, Walk-In Closet(s), Walk-In Pantry, Window Treatments
Heating Central, Gas Hot Air Furnace
Flooring Carpet, Laminate, Tile, Wood
Fireplaces Type Vented, Living Room
Fireplace true
Appliance Cable Prewire, Ceiling Fan(s), Gas Cooktop, Dishwasher, Disposal, Electric Dryer Hookup, Exhaust Hood, Wall Oven
Exterior
Exterior Feature Lawn Maintenance
Community Features 55 and Older, Clubhouse, Dog Park, Fitness Center, Game Court, Hot Tub, Indoor Pool, Outdoor Pool, Playground, Pond, Sport Court, Street Lights, Tennis Court(s)
Roof Type Shingle
Building
Lot Description Long Range View
Building Description Hardboard Siding,Stone Veneer, 1.5 Story
Foundation Slab
Builder Name Pulte
Sewer County Sewer
Water County Water
Structure Type Hardboard Siding,Stone Veneer
New Construction true
Schools
Elementary Schools Springfield
Middle Schools Springfield
High Schools Nation Ford
Others
HOA Name CAM
Special Listing Condition None
Read Less Info
Want to know what your home might be worth? Contact us for a FREE valuation!

Our team is ready to help you sell your home for the highest possible price ASAP
© 2025 Listings courtesy of Canopy MLS as distributed by MLS GRID. All Rights Reserved.
Bought with Ashley Lapointe • RE/MAX Executive
"My job is to find and attract mastery-based agents to the office, protect the culture, and make sure everyone is happy! "







