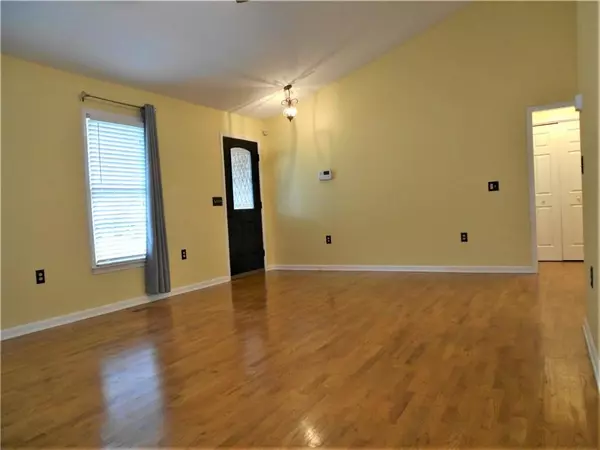$265,000
$259,900
2.0%For more information regarding the value of a property, please contact us for a free consultation.
3 Beds
3 Baths
2,368 SqFt
SOLD DATE : 09/11/2020
Key Details
Sold Price $265,000
Property Type Single Family Home
Sub Type Single Family Residence
Listing Status Sold
Purchase Type For Sale
Square Footage 2,368 sqft
Price per Sqft $111
Subdivision Providence Forest
MLS Listing ID 3645082
Sold Date 09/11/20
Style Ranch
Bedrooms 3
Full Baths 3
Year Built 1997
Lot Size 0.390 Acres
Acres 0.39
Property Description
Beautiful 3BR/3BA ranch w/ partially finished bsmt in great neighborhood. This home offers many updates & feels brand new! Huge LR w/ shiny hardwoods, nat gas FP & cathedral ceiling anchors this desirable split BR floor plan. Gorgeous, recently updated Kit shares the cathedral ceiling & also features granite c'tops, tile backsplash, elegant glass faced cabinetry & SS appliances. From French doors, access the impressive 12' x 20' screened porch (added in 2018) w/ twin overhead fans overlooking nature at her finest. Birdwatcher alert! The connected deck is the "grill station". Meal options are the casual eat-in area, or the more formal DR. Spacious MBR w/ soaring ceiling & stained glass half moon window. Ultra modern double vanity, tile shower & double closets. Bsmt w/ full bath can be customized by buyer & is ideal for large den, rec room or home office. Oversized double garage w/ room for storage/work area. Architectural shingle roof in 2018; new AC in 2019. Move-in ready!
Location
State NC
County Catawba
Interior
Interior Features Cathedral Ceiling(s), Split Bedroom
Heating Central, Gas Hot Air Furnace, Natural Gas
Flooring Vinyl, Wood
Fireplaces Type Gas Log, Gas
Appliance Dishwasher, Electric Range, Microwave, Oven, Refrigerator, Security System
Exterior
Roof Type Shingle
Building
Building Description Brick Partial,Vinyl Siding, 1 Story Basement
Foundation Basement Inside Entrance, Basement Outside Entrance, Basement Partially Finished
Sewer Public Sewer
Water Public
Architectural Style Ranch
Structure Type Brick Partial,Vinyl Siding
New Construction false
Schools
Elementary Schools Longview/Southwest
Middle Schools Grandview
High Schools Hickory
Others
Acceptable Financing Cash, Conventional, FHA, VA Loan
Listing Terms Cash, Conventional, FHA, VA Loan
Special Listing Condition None
Read Less Info
Want to know what your home might be worth? Contact us for a FREE valuation!

Our team is ready to help you sell your home for the highest possible price ASAP
© 2024 Listings courtesy of Canopy MLS as distributed by MLS GRID. All Rights Reserved.
Bought with Cory Klassett • Coldwell Banker Boyd & Hassell

"My job is to find and attract mastery-based agents to the office, protect the culture, and make sure everyone is happy! "







