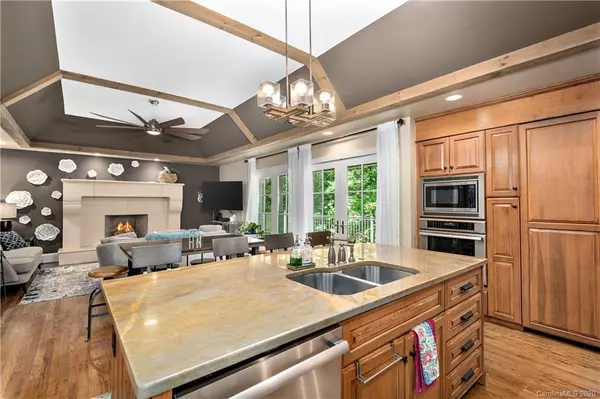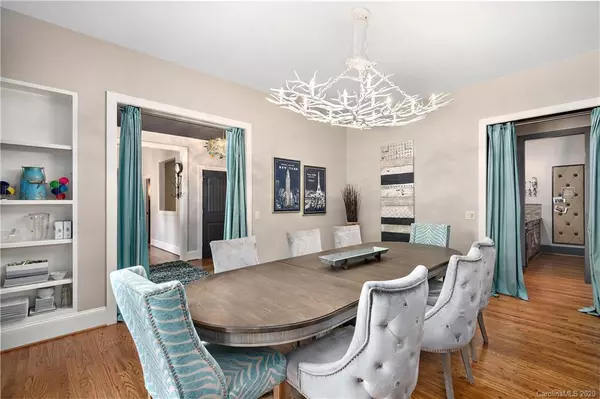$1,450,000
$1,490,000
2.7%For more information regarding the value of a property, please contact us for a free consultation.
6 Beds
7 Baths
5,680 SqFt
SOLD DATE : 12/01/2020
Key Details
Sold Price $1,450,000
Property Type Single Family Home
Sub Type Single Family Residence
Listing Status Sold
Purchase Type For Sale
Square Footage 5,680 sqft
Price per Sqft $255
Subdivision Ramble Biltmore Forest
MLS Listing ID 3648117
Sold Date 12/01/20
Style Traditional
Bedrooms 6
Full Baths 5
Half Baths 2
HOA Fees $383/mo
HOA Y/N 1
Year Built 2007
Lot Size 0.700 Acres
Acres 0.7
Property Description
Priced under tax value of $1.745! This Jack Arnold designed French Country home is nestled in a quiet cul-de-sac in an ideal location. The home backs up to the paved, wooded trail system and dingle creek, all just minutes to both Longmeadow Park and the Fitness Center. A home perfect for entertaining, with spacious decks, 5 fireplaces, lofts galore and lots of fun spaces to play in.
There are 2 master suites on the main level , and 2 en-suite s on the lower level. Two bedrooms and a full bath in the upstairs bonus room, or use the bonus room as an in law suite! This special place is warm and inviting in every way. The kitchen has been well used and is a bit worn to say the least. Add your designer touches to make it your own. Shows easy. Seller is NC licensed Realtor.
Location
State NC
County Buncombe
Interior
Interior Features Breakfast Bar, Built Ins, Cable Available, Garage Shop, Kitchen Island, Open Floorplan, Pantry, Tray Ceiling, Vaulted Ceiling, Walk-In Closet(s)
Heating Central, Gas Hot Air Furnace
Flooring Carpet, Tile, Wood
Fireplaces Type Gas Log
Fireplace true
Appliance Gas Cooktop, Dishwasher, Disposal, Exhaust Fan, Plumbed For Ice Maker, Natural Gas, Refrigerator, Other
Exterior
Community Features Clubhouse, Fitness Center, Gated, Outdoor Pool, Security, Walking Trails
Roof Type Shingle
Building
Lot Description Cul-De-Sac
Building Description Stucco,Wood Siding, 1 Story Basement
Foundation Basement, Basement Inside Entrance, Basement Outside Entrance, Basement Partially Finished
Sewer Public Sewer
Water Public
Architectural Style Traditional
Structure Type Stucco,Wood Siding
New Construction false
Schools
Elementary Schools Estes/Koontz
Middle Schools Valley Springs
High Schools T.C. Roberson
Others
HOA Name Evita Briceno
Acceptable Financing Cash, Conventional
Listing Terms Cash, Conventional
Special Listing Condition None
Read Less Info
Want to know what your home might be worth? Contact us for a FREE valuation!

Our team is ready to help you sell your home for the highest possible price ASAP
© 2024 Listings courtesy of Canopy MLS as distributed by MLS GRID. All Rights Reserved.
Bought with Mitch Miller • Mountain Oak Properties

"My job is to find and attract mastery-based agents to the office, protect the culture, and make sure everyone is happy! "







