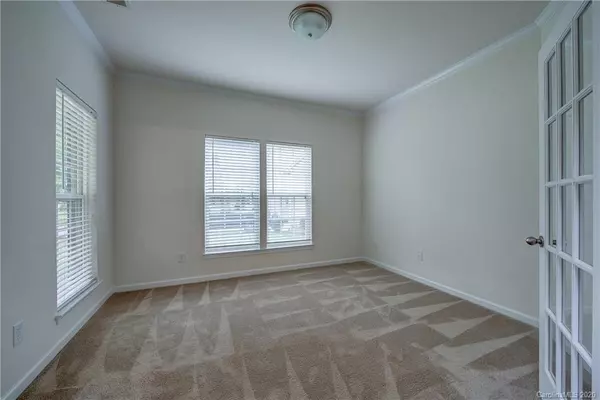$295,000
$285,000
3.5%For more information regarding the value of a property, please contact us for a free consultation.
4 Beds
3 Baths
2,834 SqFt
SOLD DATE : 10/13/2020
Key Details
Sold Price $295,000
Property Type Single Family Home
Sub Type Single Family Residence
Listing Status Sold
Purchase Type For Sale
Square Footage 2,834 sqft
Price per Sqft $104
Subdivision Bethesda Oaks
MLS Listing ID 3650618
Sold Date 10/13/20
Style Traditional
Bedrooms 4
Full Baths 2
Half Baths 1
HOA Fees $24
HOA Y/N 1
Year Built 2007
Lot Size 10,454 Sqft
Acres 0.24
Property Description
Back on the market, buyers loan fell through. It's your turn at this gem. You'll love this popular floor plan! Over-sized living room w/gas log fireplace, surround sound and convenient access to the nice deck out back. The cooks kitchen features granite and an ample amount of 42" cabinets & counter space, plus a pantry. Office or flex space w/beautiful French doors. Dining room w/crown molding, chair rail & hardwood floors. Over-sized master suite w/tray ceiling and 2 walk-in closets. Don't miss the huge closet in the 4th bedroom or bonus room. Backyard is nicely private and fenced on 3 sides. Two+ car sideload garage with storage area. Extended driveway for additional parking. Pull down attic. Community pool, play area and walking trails. Excellent location.
Location
State NC
County Gaston
Interior
Interior Features Attic Fan, Attic Stairs Pulldown, Garden Tub, Pantry, Tray Ceiling
Heating Central, Gas Hot Air Furnace, Multizone A/C, Zoned
Flooring Carpet, Tile, Wood
Fireplaces Type Gas Log, Living Room
Fireplace true
Appliance Cable Prewire, Ceiling Fan(s), Convection Oven, Electric Cooktop, Dishwasher, Disposal, Electric Dryer Hookup, Exhaust Fan, Plumbed For Ice Maker, Microwave, Refrigerator, Security System, Surround Sound
Exterior
Community Features Outdoor Pool, Playground, Walking Trails
Roof Type Shingle
Building
Lot Description Private
Building Description Brick Partial,Vinyl Siding, 2 Story
Foundation Crawl Space
Sewer Public Sewer
Water Public
Architectural Style Traditional
Structure Type Brick Partial,Vinyl Siding
New Construction false
Schools
Elementary Schools Lowell
Middle Schools Holbrook
High Schools Ashbrook
Others
HOA Name Property Matters
Acceptable Financing Cash, Conventional
Listing Terms Cash, Conventional
Special Listing Condition None
Read Less Info
Want to know what your home might be worth? Contact us for a FREE valuation!

Our team is ready to help you sell your home for the highest possible price ASAP
© 2024 Listings courtesy of Canopy MLS as distributed by MLS GRID. All Rights Reserved.
Bought with Jana Joy • Premier South

"My job is to find and attract mastery-based agents to the office, protect the culture, and make sure everyone is happy! "







