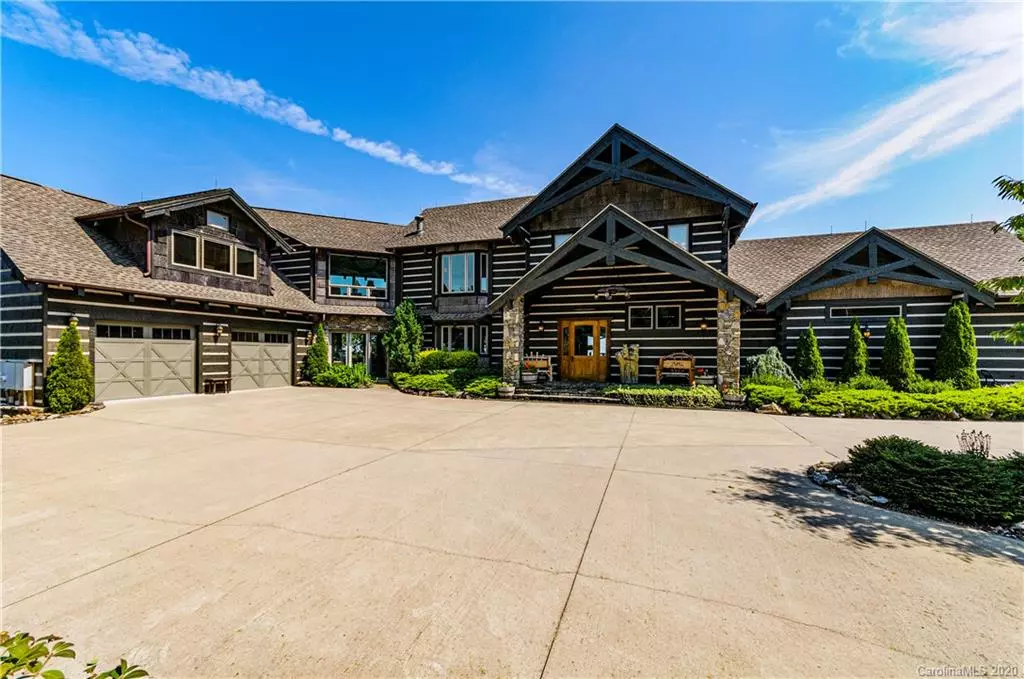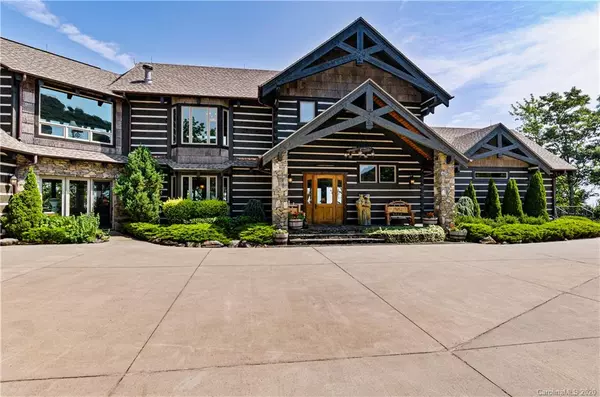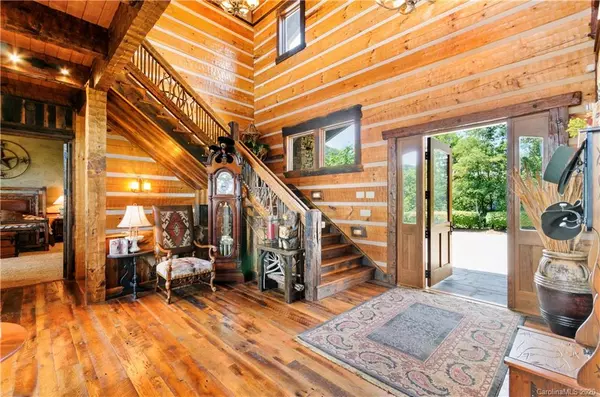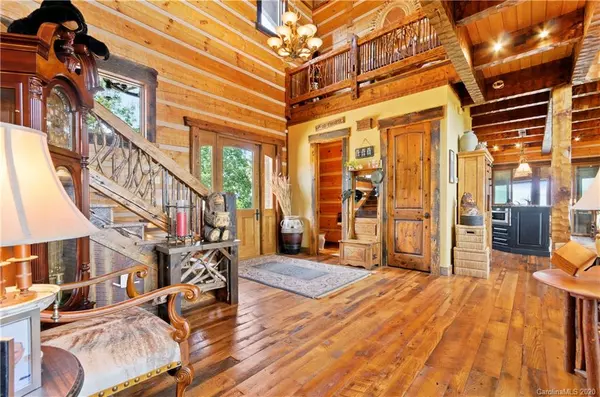$3,250,000
$3,250,000
For more information regarding the value of a property, please contact us for a free consultation.
4 Beds
6 Baths
6,777 SqFt
SOLD DATE : 09/22/2020
Key Details
Sold Price $3,250,000
Property Type Single Family Home
Sub Type Single Family Residence
Listing Status Sold
Purchase Type For Sale
Square Footage 6,777 sqft
Price per Sqft $479
Subdivision Smoky Mountain Retreat At Eagles Nest
MLS Listing ID 3653419
Sold Date 09/22/20
Style Cabin
Bedrooms 4
Full Baths 4
Half Baths 2
HOA Fees $100/ann
HOA Y/N 1
Year Built 2008
Lot Size 4.120 Acres
Acres 4.12
Property Description
Escape to a living masterpiece of log and stone that frames the views that one dreams of. Long-range mountain views of Mt. Pisgah, Cold Mountain, and Max Patch, just to name a few. From the custom entry to the scraped board flooring, reclaimed wood, and Knotty Alder doors, this sophisticated, casual, elegant home offers the finest of materials and finishes. Extravagant kitchen, open dining area with built-ins overlooks the inviting great room with timber framing and a majestic stone fireplace that blends harmoniously with the outdoor living area. Escape to the upper-level office, bonus room with a full bath and laundry, or call it a day with a game of pool, movie or snack at the lower kitchen. This mountaintop gated estate property has it all. Workshop and storage up to 48' RV. Prepare to be surprised. A phenomenal way to start each day with the sunrise and capture the end of the day with sunsets from the extensive outdoor living found ridge-top at 4,478 feet of elevation over 4 acres.
Location
State NC
County Haywood
Interior
Interior Features Breakfast Bar, Built Ins, Garage Shop, Kitchen Island, Open Floorplan, Pantry, Walk-In Closet(s), Walk-In Pantry, Wet Bar
Heating Central, Fresh Air Ventilation, Heat Pump, Heat Pump, Multizone A/C, Radiant Floor
Flooring Carpet, Stone, Wood
Fireplaces Type Den, Gas Log, Great Room, Master Bedroom
Fireplace true
Appliance Bar Fridge, Cable Prewire, Ceiling Fan(s), Central Vacuum, Dishwasher, Dryer, Exhaust Hood, Gas Range, Generator, Indoor Grill, Microwave, Propane Cooktop, Refrigerator, Security System, Washer, Wine Refrigerator
Exterior
Exterior Feature Outbuilding(s), Workshop, Other
Community Features Clubhouse, Gated, Picnic Area, Playground
Roof Type Shingle
Building
Lot Description Level, Long Range View, Mountain View, Paved, Steep Slope, Views, Wooded, Year Round View
Building Description Log,Stone,Wood Siding, 2 Story/Basement
Foundation Basement Fully Finished
Sewer Septic Installed
Water Public
Architectural Style Cabin
Structure Type Log,Stone,Wood Siding
New Construction false
Schools
Elementary Schools Jonathan Valley
Middle Schools Waynesville
High Schools Tuscola
Others
HOA Name Bill Ashley
Acceptable Financing Conventional
Listing Terms Conventional
Special Listing Condition None
Read Less Info
Want to know what your home might be worth? Contact us for a FREE valuation!

Our team is ready to help you sell your home for the highest possible price ASAP
© 2024 Listings courtesy of Canopy MLS as distributed by MLS GRID. All Rights Reserved.
Bought with Marilyn Wright • Premier Sothebys International Realty

"My job is to find and attract mastery-based agents to the office, protect the culture, and make sure everyone is happy! "







