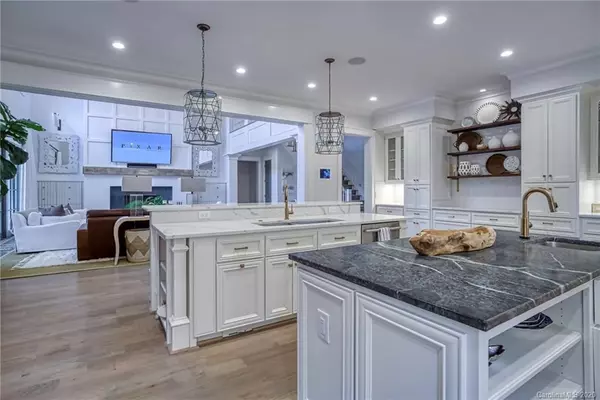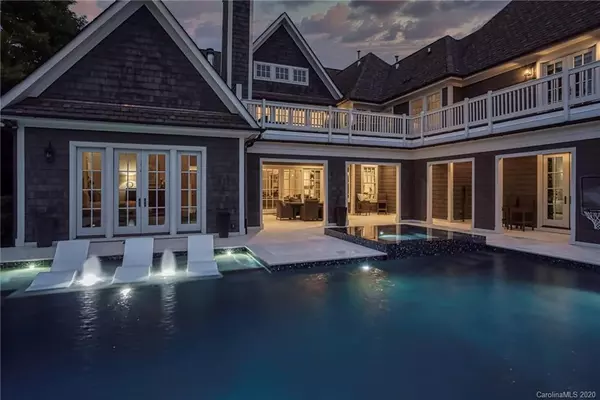$3,730,550
$3,795,000
1.7%For more information regarding the value of a property, please contact us for a free consultation.
6 Beds
9 Baths
7,420 SqFt
SOLD DATE : 11/13/2020
Key Details
Sold Price $3,730,550
Property Type Single Family Home
Sub Type Single Family Residence
Listing Status Sold
Purchase Type For Sale
Square Footage 7,420 sqft
Price per Sqft $502
Subdivision Carmel Park
MLS Listing ID 3662059
Sold Date 11/13/20
Style Traditional
Bedrooms 6
Full Baths 6
Half Baths 3
Year Built 2007
Lot Size 1.210 Acres
Acres 1.21
Lot Dimensions 56x117x358x172x294
Property Description
Breathtaking home on large & private lot; in the heart of Southpark, in prestigious Carmel Park! This 6 bed, 6 full & 3 half bath home has the finest appointments throughout! Open floor plan showcases a spectacular chef's kitchen w/ Viking appliances, Calacatta quartz & Soapstone island; opening to soaring ceilings in the great room w/custom Josh Utsey chandelier, fireplace & windows! Out back is new pool and spa, sport court, & lush green space! The covered area includes a new TEC infrared grill, cabinetry & leathered granite countertops/backsplash, etc.! Elegant dining room & home office lead to private master suite, w/ barreled shiplap ceiling, expansive windows w/ abundance of natural light; overlooking pool! A fireplace & bath w/ garden tub, separate glass & tile shower, & two walk-in closets round out this luxury master. Two rec rooms w/ a full bath. All bedrooms are spacious, w/ full baths as well. Pool house is perfect for guests or a fitness center! This property is a gem!
Location
State NC
County Mecklenburg
Interior
Interior Features Attic Other, Attic Walk In, Built Ins, Cathedral Ceiling(s), Drop Zone, Garden Tub, Kitchen Island, Open Floorplan, Pantry, Vaulted Ceiling, Walk-In Closet(s)
Heating Central, Gas Hot Air Furnace, Multizone A/C, Zoned
Flooring Carpet, Tile, Wood
Fireplaces Type Great Room, Master Bedroom
Fireplace true
Appliance Cable Prewire, Ceiling Fan(s), CO Detector, Convection Oven, Gas Cooktop, Dishwasher, Disposal, Double Oven, Exhaust Fan, Gas Range, Plumbed For Ice Maker, Microwave, Refrigerator, Security System, Wall Oven, Warming Drawer, Wine Refrigerator
Exterior
Exterior Feature Fence, Outdoor Kitchen, In Ground Pool
Roof Type Shingle
Building
Lot Description Level, Private
Building Description Cedar, 2 Story
Foundation Crawl Space
Sewer Public Sewer, County Sewer
Water Public, County Water
Architectural Style Traditional
Structure Type Cedar
New Construction false
Schools
Elementary Schools Sharon
Middle Schools Carmel
High Schools Myers Park
Others
Acceptable Financing Cash, Conventional
Listing Terms Cash, Conventional
Special Listing Condition None
Read Less Info
Want to know what your home might be worth? Contact us for a FREE valuation!

Our team is ready to help you sell your home for the highest possible price ASAP
© 2024 Listings courtesy of Canopy MLS as distributed by MLS GRID. All Rights Reserved.
Bought with Liz Young • RE/MAX Executive

"My job is to find and attract mastery-based agents to the office, protect the culture, and make sure everyone is happy! "







