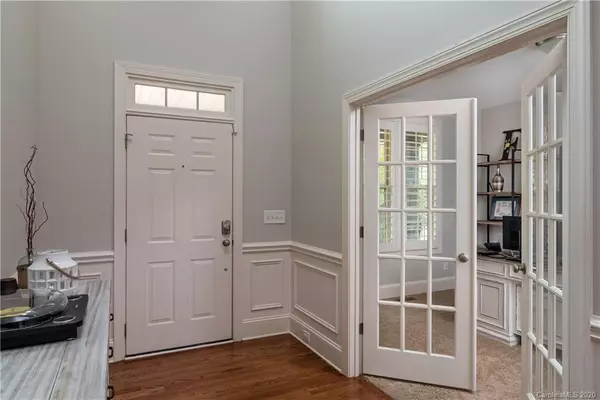$565,000
$549,900
2.7%For more information regarding the value of a property, please contact us for a free consultation.
5 Beds
5 Baths
4,396 SqFt
SOLD DATE : 11/03/2020
Key Details
Sold Price $565,000
Property Type Single Family Home
Sub Type Single Family Residence
Listing Status Sold
Purchase Type For Sale
Square Footage 4,396 sqft
Price per Sqft $128
Subdivision Stanton Heights
MLS Listing ID 3667685
Sold Date 11/03/20
Style Arts and Crafts
Bedrooms 5
Full Baths 4
Half Baths 1
HOA Fees $56/qua
HOA Y/N 1
Year Built 2014
Lot Size 0.310 Acres
Acres 0.31
Property Description
Well Appointed and Maintained home in Incredible Ft Mill School District. Open, Very Spacious floorplan with finished basement. Luxury Master with fireplace and private sitting room. Incredible bath and closets. Upstairs Laundry room. 4 bedrooms up all very large. Basement includes walk in space with enough room for a working out area, Large Rec room, Bedroom and full bath. It does walk out to fenced yard. Multi Level deck that overlooks the neighborhood Pond for total Peace & Privacy. No one beside you, no one behind or across the street. A chance to enjoy the convenience being close to all Ft Mill/Char. has to offer and the privacy and the feeling of living in the mntns. Truly a one of a kind special home. The basement could be a mother in law suite or incredible guest accommodations.On the main are French doors to the office/study. The refrigerator, washer and dryer will remain so you have what you need to move right in. 4 inch Plantation shutters let in a lot of light. 3 car gar
Location
State SC
County York
Interior
Interior Features Attic Stairs Pulldown, Breakfast Bar, Garden Tub, Kitchen Island, Open Floorplan, Tray Ceiling, Walk-In Closet(s), Walk-In Pantry, Other
Heating Central, Gas Hot Air Furnace, Multizone A/C, Zoned, Natural Gas
Flooring Carpet, Hardwood, Tile, Wood
Fireplaces Type Family Room, Gas Log, Master Bedroom
Fireplace true
Appliance Cable Prewire, Ceiling Fan(s), Dishwasher, Disposal, Dryer, Electric Dryer Hookup, Gas Range, Plumbed For Ice Maker, Microwave, Radon Mitigation System, Refrigerator, Security System, Washer
Exterior
Exterior Feature Fence, In-Ground Irrigation
Community Features Clubhouse, Outdoor Pool, Picnic Area, Playground, Pond, Sidewalks
Roof Type Shingle
Building
Lot Description Pond(s), Private, Wooded, Year Round View
Building Description Brick,Stone, 2 Story/Basement
Foundation Basement, Basement Fully Finished, Basement Inside Entrance, Basement Outside Entrance
Sewer Public Sewer
Water Public
Architectural Style Arts and Crafts
Structure Type Brick,Stone
New Construction false
Schools
Elementary Schools Sugar Creek
Middle Schools Fort Mill
High Schools Nation Ford
Others
HOA Name CAMS
Acceptable Financing Cash, Conventional
Listing Terms Cash, Conventional
Special Listing Condition None
Read Less Info
Want to know what your home might be worth? Contact us for a FREE valuation!

Our team is ready to help you sell your home for the highest possible price ASAP
© 2025 Listings courtesy of Canopy MLS as distributed by MLS GRID. All Rights Reserved.
Bought with Jenny Linich • Keller Williams Ballantyne Area
"My job is to find and attract mastery-based agents to the office, protect the culture, and make sure everyone is happy! "







