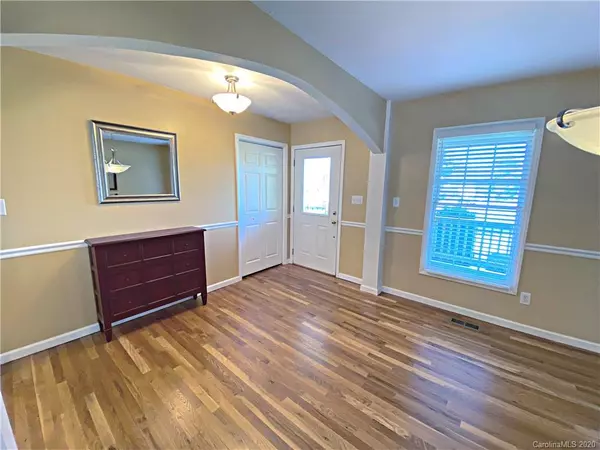$350,000
$325,000
7.7%For more information regarding the value of a property, please contact us for a free consultation.
4 Beds
3 Baths
2,928 SqFt
SOLD DATE : 11/09/2020
Key Details
Sold Price $350,000
Property Type Single Family Home
Sub Type Single Family Residence
Listing Status Sold
Purchase Type For Sale
Square Footage 2,928 sqft
Price per Sqft $119
Subdivision Hunters Chase
MLS Listing ID 3668528
Sold Date 11/09/20
Style Ranch
Bedrooms 4
Full Baths 3
Year Built 1998
Lot Size 0.830 Acres
Acres 0.83
Property Description
Check out this wonderful 4 bedroom, 3 bathroom home with a basement in NE Hickory. This home has a very desirable floor plan with an open layout, vaulted ceilings, custom kitchen with granite counters and stainless appliances. The main level also features a split bedroom plan and a spa like main bedroom suite sporting a separate tub and tile shower, double vanities and generous closet. The basement has a huge den/recreation room, a bedroom, bathroom and a kitchenette area that would allow it to work as a semi separate living space great for multigenerational living. The basement also has a large garage space that could easily fit a car and have room for a workshop area. Outside this home has a wonderful back deck that runs along the back of the house and a beautiful paved patio area for outdoor dining. There is also a two car garage on the main level and lots of attic storage. Homes like this do not come on the market often so schedule a showing today before it's gone.
Location
State NC
County Catawba
Interior
Heating Central, Gas Water Heater
Flooring Tile, Vinyl, Wood
Fireplaces Type Gas Log, Living Room
Fireplace true
Appliance Ceiling Fan(s), Dishwasher, Dryer, Electric Range, Microwave, Refrigerator, Washer
Exterior
Roof Type Shingle
Building
Lot Description Level, Sloped
Building Description Brick, 1 Story Basement
Foundation Basement, Basement Inside Entrance, Basement Outside Entrance, Basement Partially Finished
Sewer Septic Installed
Water Public
Architectural Style Ranch
Structure Type Brick
New Construction false
Schools
Elementary Schools Webb A. Murray
Middle Schools Arndt
High Schools St. Stephens
Others
Special Listing Condition None
Read Less Info
Want to know what your home might be worth? Contact us for a FREE valuation!

Our team is ready to help you sell your home for the highest possible price ASAP
© 2025 Listings courtesy of Canopy MLS as distributed by MLS GRID. All Rights Reserved.
Bought with Garrett Osborne • Osborne Real Estate Group LLC
"My job is to find and attract mastery-based agents to the office, protect the culture, and make sure everyone is happy! "







