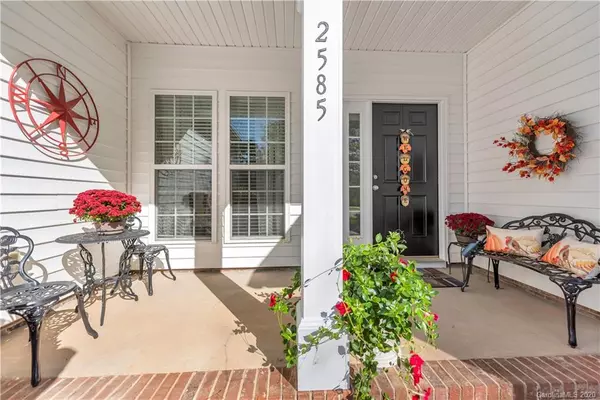$276,900
$269,900
2.6%For more information regarding the value of a property, please contact us for a free consultation.
3 Beds
2 Baths
1,923 SqFt
SOLD DATE : 12/14/2020
Key Details
Sold Price $276,900
Property Type Single Family Home
Sub Type Single Family Residence
Listing Status Sold
Purchase Type For Sale
Square Footage 1,923 sqft
Price per Sqft $143
Subdivision Bethesda Oaks
MLS Listing ID 3677616
Sold Date 12/14/20
Bedrooms 3
Full Baths 2
HOA Fees $24
HOA Y/N 1
Year Built 2009
Lot Size 8,276 Sqft
Acres 0.19
Property Description
Tucked away in the sought after neighborhood of Bethesda Oaks is 2585 Bethesda Oaks Drive, minutes from interstate 85, shopping and grocery. This three bedroom two bath is an immaculate treat. As you enter the home, the dining room is on your left complete with hard floors. Two bedrooms with a bath in between are on your right. As you go through the hallway, you enter into the spacious living room which is open to the breakfast area and kitchen with bar seating. Not to mention a sunroom, to enjoy your morning coffee. A beautiful deck is just off the sunroom that overlooks a freshly landscaped backyard which is perfect for entertaining. The laundry room is just off the kitchen area and leads to the two car garage. The master bedroom and bathroom is an en suite with the closet in the bathroom. If you’re looking for a home in a neighborhood with amenities, look no further than Bethesda Oaks, equipped with a swimming pool and a playground!
Location
State NC
County Gaston
Interior
Heating Central, Gas Hot Air Furnace
Fireplaces Type Living Room
Fireplace true
Appliance Electric Cooktop, Dishwasher, Electric Range, Microwave, Oven
Exterior
Exterior Feature Fence
Building
Building Description Vinyl Siding, 1 Story
Foundation Slab
Sewer Public Sewer
Water Public
Structure Type Vinyl Siding
New Construction false
Schools
Elementary Schools Lowell
Middle Schools Holbrook
High Schools Ashbrook
Others
HOA Name Property Matters
Acceptable Financing Cash, Conventional, FHA, VA Loan
Listing Terms Cash, Conventional, FHA, VA Loan
Special Listing Condition None
Read Less Info
Want to know what your home might be worth? Contact us for a FREE valuation!

Our team is ready to help you sell your home for the highest possible price ASAP
© 2024 Listings courtesy of Canopy MLS as distributed by MLS GRID. All Rights Reserved.
Bought with Melissa Berens • Keller Williams South Park

"My job is to find and attract mastery-based agents to the office, protect the culture, and make sure everyone is happy! "







