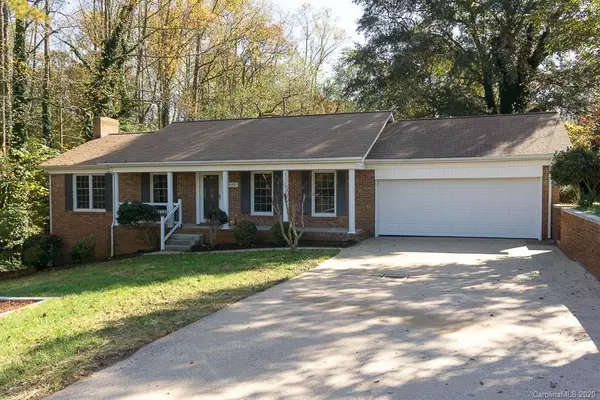$241,300
$239,900
0.6%For more information regarding the value of a property, please contact us for a free consultation.
3 Beds
2 Baths
2,333 SqFt
SOLD DATE : 11/19/2020
Key Details
Sold Price $241,300
Property Type Single Family Home
Sub Type Single Family Residence
Listing Status Sold
Purchase Type For Sale
Square Footage 2,333 sqft
Price per Sqft $103
Subdivision Havenwood
MLS Listing ID 3676819
Sold Date 11/19/20
Style Ranch
Bedrooms 3
Full Baths 2
Year Built 1969
Lot Size 0.500 Acres
Acres 0.5
Property Description
WHAT A BEAUTIFUL REMODEL TRANSFORMATION! Gorgeous, move right into this home in NE Hky (not in city limits) but close to so much! Brick ranch w/a full, mostly fin. lwr lvl. Open flrplan offers NEW hrdwd flrs thruout most of the main (tile in bths). Huge greatroom w/updated kitchen which incs a center island w/a butcher block top, brkfast bar & bilt-ins on side for microwave or ckbks. Granite countertops/tile backsplash, black & stainless range, hood & DW. Spacious dining area w/barn dr to a lrg pantry & new French doors leading to a private back patio/yard. Main level MBR features a NEW ensuite bath w/barn door (custom tiled shower & tile flring). 2 additional BR's on the main & an updated hall bath (tub/shower & tile surround). The lower lvl includes a LARGE den/rec rm w/FP (does not function), Luxury Vinyl Tile flooring (waterproof per seller), new French drs to patio/bkyrd & an unfinished utility room/workshop. Replacement windows. Oversized dbl garage w/CLEAN laundry/storage room.
Location
State NC
County Catawba
Interior
Interior Features Attic Other, Basement Shop, Breakfast Bar, Kitchen Island
Heating Central, Gas Hot Air Furnace
Flooring Tile, Vinyl, Wood
Fireplaces Type Den, Other
Fireplace true
Appliance Ceiling Fan(s), Dishwasher, Electric Range, Exhaust Hood, Self Cleaning Oven
Exterior
Community Features None
Waterfront Description None
Building
Lot Description Level, Sloped, Wooded
Building Description Brick,Vinyl Siding, 1 Story Basement
Foundation Basement, Basement Inside Entrance, Basement Outside Entrance, Basement Partially Finished, Block, Slab
Sewer Septic Installed
Water Public
Architectural Style Ranch
Structure Type Brick,Vinyl Siding
New Construction false
Schools
Elementary Schools Clyde Campbell
Middle Schools Arndt
High Schools St. Stephens
Others
Special Listing Condition None
Read Less Info
Want to know what your home might be worth? Contact us for a FREE valuation!

Our team is ready to help you sell your home for the highest possible price ASAP
© 2025 Listings courtesy of Canopy MLS as distributed by MLS GRID. All Rights Reserved.
Bought with Todd Lange • Allen Tate Statesville
"My job is to find and attract mastery-based agents to the office, protect the culture, and make sure everyone is happy! "







