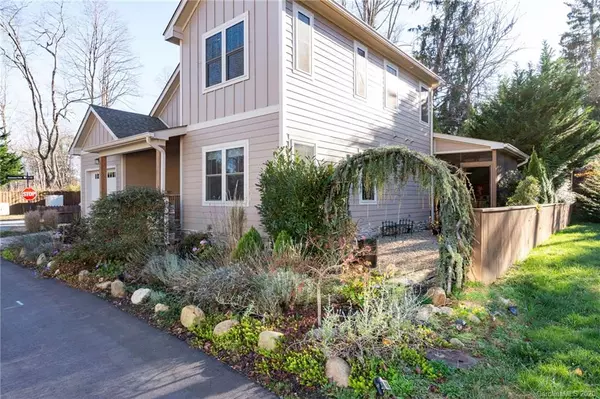$525,000
$525,000
For more information regarding the value of a property, please contact us for a free consultation.
3 Beds
3 Baths
2,269 SqFt
SOLD DATE : 01/08/2021
Key Details
Sold Price $525,000
Property Type Single Family Home
Sub Type Single Family Residence
Listing Status Sold
Purchase Type For Sale
Square Footage 2,269 sqft
Price per Sqft $231
Subdivision The Villages At Crest Mountain
MLS Listing ID 3685321
Sold Date 01/08/21
Style Arts and Crafts
Bedrooms 3
Full Baths 2
Half Baths 1
HOA Fees $44/mo
HOA Y/N 1
Abv Grd Liv Area 2,269
Year Built 2016
Lot Size 5,227 Sqft
Acres 0.12
Property Description
Welcome to the Villages of Crest Mountain, a planned community meeting today’s expectations of smart growth and responsible living. This exquisite craftsman-style home offers main-level living w/ a spacious open floor plan, featuring vaulted ceilings and a generous primary bedroom w/ recessed lights, walk-in closet, & luxurious ensuite bathroom with sauna. Two additional upper-level guest bedrooms offer generous spaces for your guests to relax. Both the front porch & screened side porch provide quiet places to enjoy the outdoors. Delight in this well-appointed home w/ beautiful attention to detail, located in the Meadows of Crest Mountain, where you can enjoy an easy stroll through the neighborhood. This sustainable, eco-friendly community is surrounded by mountain vistas, & features community greenspaces & gardens which utilize rainwater harvesting. Come see why the Villages at Crest Mountain is one of Asheville’s most desired neighborhoods. Located 4.8 miles from downtown Asheville.
Location
State NC
County Buncombe
Zoning RES
Rooms
Main Level Bedrooms 1
Interior
Interior Features Built-in Features, Cable Prewire, Kitchen Island, Open Floorplan, Sauna, Vaulted Ceiling(s), Walk-In Closet(s), Walk-In Pantry
Heating Forced Air, Heat Pump, Natural Gas, Other - See Remarks
Cooling Ceiling Fan(s), Heat Pump
Flooring Tile, Wood
Fireplaces Type Gas, Gas Log, Living Room
Fireplace true
Appliance Dishwasher, Disposal, Dryer, Exhaust Hood, Gas Oven, Gas Range, Gas Water Heater, Refrigerator, Washer
Exterior
Garage Spaces 1.0
Community Features Gated, Walking Trails
Utilities Available Cable Available, Gas, Underground Power Lines, Wired Internet Available
Waterfront Description None
Roof Type Shingle
Garage true
Building
Lot Description Corner Lot, Infill Lot
Foundation Crawl Space
Builder Name Corner Rock
Sewer Public Sewer
Water City
Architectural Style Arts and Crafts
Level or Stories Two
Structure Type Fiber Cement
New Construction false
Schools
Elementary Schools Emma/Eblen
Middle Schools Clyde A Erwin
High Schools Clyde A Erwin
Others
Restrictions Subdivision
Acceptable Financing Cash, Conventional
Listing Terms Cash, Conventional
Special Listing Condition None
Read Less Info
Want to know what your home might be worth? Contact us for a FREE valuation!

Our team is ready to help you sell your home for the highest possible price ASAP
© 2024 Listings courtesy of Canopy MLS as distributed by MLS GRID. All Rights Reserved.
Bought with Kelly Hetherington • Beverly-Hanks, South

"My job is to find and attract mastery-based agents to the office, protect the culture, and make sure everyone is happy! "







