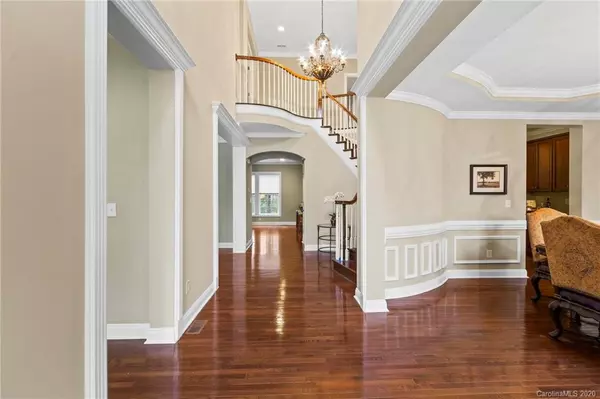$645,000
$625,000
3.2%For more information regarding the value of a property, please contact us for a free consultation.
5 Beds
5 Baths
5,278 SqFt
SOLD DATE : 02/26/2021
Key Details
Sold Price $645,000
Property Type Single Family Home
Sub Type Single Family Residence
Listing Status Sold
Purchase Type For Sale
Square Footage 5,278 sqft
Price per Sqft $122
Subdivision Lawson
MLS Listing ID 3692078
Sold Date 02/26/21
Style Transitional
Bedrooms 5
Full Baths 4
Half Baths 1
HOA Fees $63/ann
HOA Y/N 1
Year Built 2006
Lot Size 0.451 Acres
Acres 0.451
Lot Dimensions 84x202x114x201
Property Description
FULL brick w/stone home in Mill Chase Section of Lawson, a very desirable enclave of gorgeous homes on larger lots. Shea Homes, popular Santa Cruz 3 Story plan boasts over 5200sf 5 Bedrooms, 4.5 Baths, 3 Car Garage. Two Story Foyer with stunning curved stairway opens to Formal Dining & butlery. Private Office & formal Living. Expansive Kitchen with Breakfast & massive center Island PLUS L-Shaped Island both offer bar seating & abundant counter space & storage. Kitchen opens to Great room with gas fireplace flanked by cabinet built/ins. Laundry/Mud Room with utility sink. Grand Master up has dual walk-in closets, a luxury Master Bath with separate vanities, large walk-in shower & soaking tub. Three additional bedrooms on 2nd level, one an ensuite. Fun & Games in LARGE Bonus & adjacent Loft has access to 2nd stairway to Kitchen area. Third Level has large living area, bedroom & full bath. All this in desirable amenity rich Lawson, coveted Cuthbertson Schools & Low Union County taxes.
Location
State NC
County Union
Interior
Interior Features Attic Other, Breakfast Bar, Built Ins, Kitchen Island, Open Floorplan, Pantry, Split Bedroom, Tray Ceiling, Walk-In Closet(s), Walk-In Pantry
Heating Central, Gas Hot Air Furnace, Multizone A/C, Zoned
Flooring Carpet, Hardwood, Tile, Vinyl
Fireplaces Type Gas Log, Great Room
Fireplace true
Appliance Cable Prewire, Ceiling Fan(s), Electric Cooktop, Disposal
Exterior
Community Features Clubhouse, Fitness Center, Outdoor Pool, Playground, Recreation Area, Sidewalks, Street Lights, Tennis Court(s), Walking Trails
Roof Type Shingle
Building
Lot Description Wooded
Building Description Brick,Stone Veneer, 3 Story
Foundation Crawl Space
Builder Name Shea Homes
Sewer County Sewer
Water County Water
Architectural Style Transitional
Structure Type Brick,Stone Veneer
New Construction false
Schools
Elementary Schools New Town
Middle Schools Cuthbertson
High Schools Cuthbertson
Others
HOA Name Braesael Management
Special Listing Condition Third Party Approval
Read Less Info
Want to know what your home might be worth? Contact us for a FREE valuation!

Our team is ready to help you sell your home for the highest possible price ASAP
© 2024 Listings courtesy of Canopy MLS as distributed by MLS GRID. All Rights Reserved.
Bought with Beau Ferguson • Wilkinson ERA Real Estate

"My job is to find and attract mastery-based agents to the office, protect the culture, and make sure everyone is happy! "







