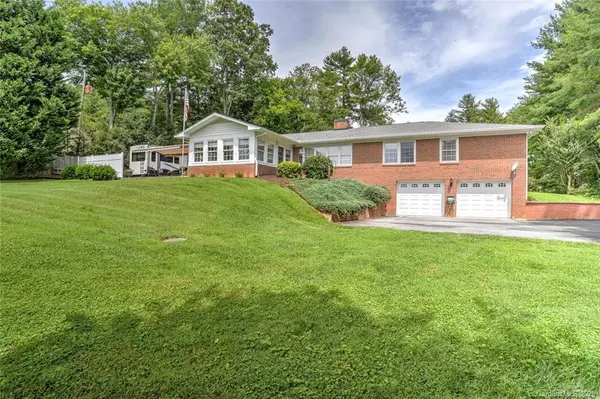$386,000
$385,000
0.3%For more information regarding the value of a property, please contact us for a free consultation.
3 Beds
3 Baths
2,593 SqFt
SOLD DATE : 08/14/2020
Key Details
Sold Price $386,000
Property Type Single Family Home
Sub Type Single Family Residence
Listing Status Sold
Purchase Type For Sale
Square Footage 2,593 sqft
Price per Sqft $148
Subdivision Kanuga Pines
MLS Listing ID 3636389
Sold Date 08/14/20
Style Ranch
Bedrooms 3
Full Baths 2
Half Baths 1
Year Built 1966
Lot Size 1.260 Acres
Acres 1.26
Property Description
This is about as good as it gets. A one level home with gorgeous views, 1.26 acre lot, easy flow floor plan, storage galore in the basement and floored attic. Yet, best of all, when you enter this welcoming home, you just know the owners have taken good care of it. It's spit shined! Even though it's very close to all Hendersonville services, the privacy of this location feels as though the world is yours alone. At the end of your day, sit out back, enjoy the view, and the generous concrete patio area is perfect for entertaining.
Location
State NC
County Henderson
Interior
Interior Features Attic Stairs Pulldown, Basement Shop, Breakfast Bar, Cable Available, Garage Shop, Kitchen Island
Heating Central, Gas Hot Air Furnace, Natural Gas
Flooring Carpet, Tile, Wood
Fireplaces Type Ventless, Other
Fireplace true
Appliance Ceiling Fan(s), Dryer, Electric Oven, Electric Range, Natural Gas, Refrigerator, Washer
Exterior
Roof Type Composition
Building
Lot Description Level, Mountain View, Private, Sloped, Views, Wooded
Building Description Brick,Vinyl Siding, 1 Story Basement
Foundation Basement Garage Door, Basement Inside Entrance, Basement Outside Entrance, Block, Slab
Sewer Septic Installed
Water Public
Architectural Style Ranch
Structure Type Brick,Vinyl Siding
New Construction false
Schools
Elementary Schools Atkinson
Middle Schools Flat Rock
High Schools East Henderson
Others
Acceptable Financing Cash, Conventional, FHA
Listing Terms Cash, Conventional, FHA
Special Listing Condition None
Read Less Info
Want to know what your home might be worth? Contact us for a FREE valuation!

Our team is ready to help you sell your home for the highest possible price ASAP
© 2024 Listings courtesy of Canopy MLS as distributed by MLS GRID. All Rights Reserved.
Bought with Brian Oliver • Keller Williams Realty Mountain Partners

"My job is to find and attract mastery-based agents to the office, protect the culture, and make sure everyone is happy! "







