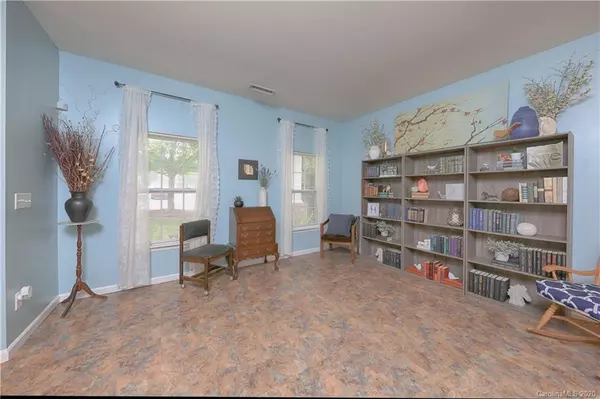$220,000
$225,000
2.2%For more information regarding the value of a property, please contact us for a free consultation.
4 Beds
3 Baths
2,559 SqFt
SOLD DATE : 09/01/2020
Key Details
Sold Price $220,000
Property Type Single Family Home
Sub Type Single Family Residence
Listing Status Sold
Purchase Type For Sale
Square Footage 2,559 sqft
Price per Sqft $85
Subdivision Marthas Ridge
MLS Listing ID 3630307
Sold Date 09/01/20
Style Transitional
Bedrooms 4
Full Baths 3
HOA Fees $18/ann
HOA Y/N 1
Year Built 2007
Lot Size 8,276 Sqft
Acres 0.19
Lot Dimensions 0.19
Property Description
Welcome home... From the time you arrive, you're greeted by the covered front porch. Step inside to the foyer w/ coat closet. To the left is a great flex space that could be used for a home office/second living room/kids playroom...possibilities are endless. Dining room connects to flex space and kitchen. Upgraded kitchen w/ refinished cabinets, center island w/ butcher block counter & stainless steel appliance package. Kitchen opens to breakfast and family room. You will love the added barn doors on the family room so you can have open space or close it off! Upstairs boasts a large Owner's Suite w/ walk-in closet, double vanity, soaking tub, shower and separate water closet. Sitting room was walled off and converted to a study or exercise room. 3 additional bedrooms & hall bath finish off the upstairs. Rear yard is a gardeners paradise with raised bed for vegetables and beds all along the fence line. Privacy fence, backs to woods, both sun and shade + huge storage shed.
Location
State NC
County Iredell
Interior
Interior Features Attic Stairs Pulldown, Garden Tub, Kitchen Island, Open Floorplan, Tray Ceiling, Walk-In Closet(s)
Heating Central, Gas Hot Air Furnace
Flooring Carpet, Laminate, Vinyl
Fireplaces Type Great Room
Fireplace true
Appliance Cable Prewire, Ceiling Fan(s), Dishwasher, Disposal, Electric Oven, Microwave, Natural Gas, Refrigerator
Exterior
Exterior Feature Fence, Shed(s)
Roof Type Composition
Building
Lot Description Private, Wooded
Building Description Brick Partial,Vinyl Siding, 2 Story
Foundation Slab
Builder Name Westport Homes
Sewer Public Sewer
Water Public
Architectural Style Transitional
Structure Type Brick Partial,Vinyl Siding
New Construction false
Schools
Elementary Schools East Iredell
Middle Schools East Iredell
High Schools Statesville
Others
HOA Name Superior Assoc Mgmt
Acceptable Financing Cash, Conventional, FHA, VA Loan
Listing Terms Cash, Conventional, FHA, VA Loan
Special Listing Condition None
Read Less Info
Want to know what your home might be worth? Contact us for a FREE valuation!

Our team is ready to help you sell your home for the highest possible price ASAP
© 2024 Listings courtesy of Canopy MLS as distributed by MLS GRID. All Rights Reserved.
Bought with Jennifer Jeter • Allen Tate Huntersville

"My job is to find and attract mastery-based agents to the office, protect the culture, and make sure everyone is happy! "







