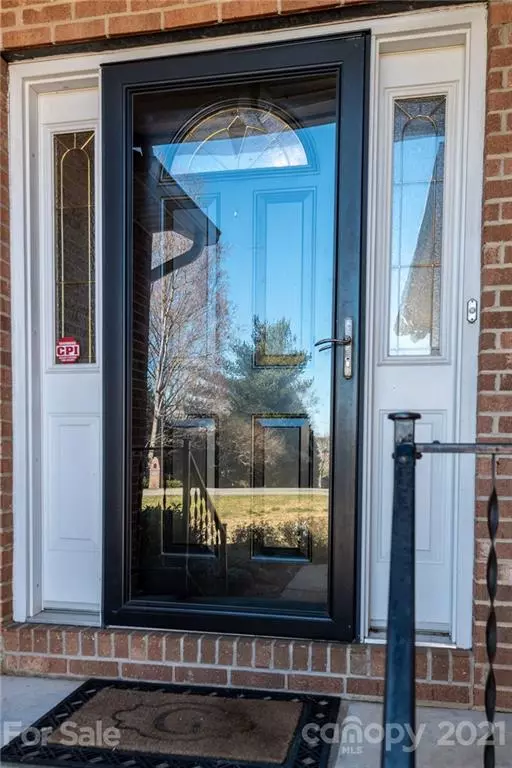$315,000
$309,900
1.6%For more information regarding the value of a property, please contact us for a free consultation.
3 Beds
2 Baths
2,087 SqFt
SOLD DATE : 04/12/2021
Key Details
Sold Price $315,000
Property Type Single Family Home
Sub Type Single Family Residence
Listing Status Sold
Purchase Type For Sale
Square Footage 2,087 sqft
Price per Sqft $150
Subdivision North Pines
MLS Listing ID 3712256
Sold Date 04/12/21
Style Ranch
Bedrooms 3
Full Baths 2
Year Built 1997
Lot Size 0.345 Acres
Acres 0.345
Property Description
Enter the front door of this property and feel as if you are “Home”. Admire the Hardwood flooring that is highlighted by natural light, as you journey through the house. The spacious Kitchen is accented w/ granite countertops, tile backsplash, hardwood flooring, cabinet space, and an area for dining at the counter. Enjoy your meals in the Dining Room with its nice relaxing color scheme or out on the back deck in the sunny weather. The large Master Bedroom has hardwood flooring and a Master Bath. The Master Bath has tile flooring, a floating tub, and a granite countertop double sink vanity w/ cabinet storage and a tile backsplash. Adventure outside the patio door and discover a 32x14 wooden deck, fenced in backyard, and a heated pool waiting for you to enjoy. The 2 Car Garage is a nice feature to the home being on one level. The property is located within minutes of Downtown Hickory, local businesses, local shopping, local eateries, educational institutes, medical facilities, and more.
Location
State NC
County Catawba
Interior
Interior Features Cathedral Ceiling(s), Walk-In Closet(s)
Heating Central, Gas Hot Air Furnace
Flooring Tile, Wood
Fireplaces Type Living Room
Fireplace true
Appliance Ceiling Fan(s), Dishwasher, Gas Range, Microwave, Refrigerator
Exterior
Exterior Feature Fence, In Ground Pool
Community Features None
Waterfront Description None
Roof Type Shingle
Building
Lot Description Sloped
Building Description Brick Partial,Vinyl Siding, 1 Story
Foundation Crawl Space
Sewer Public Sewer
Water Public
Architectural Style Ranch
Structure Type Brick Partial,Vinyl Siding
New Construction false
Schools
Elementary Schools Clyde Campbell
Middle Schools Arndt
High Schools St. Stephens
Others
Special Listing Condition None
Read Less Info
Want to know what your home might be worth? Contact us for a FREE valuation!

Our team is ready to help you sell your home for the highest possible price ASAP
© 2024 Listings courtesy of Canopy MLS as distributed by MLS GRID. All Rights Reserved.
Bought with Shayla Shell • Keller Williams South Park

"My job is to find and attract mastery-based agents to the office, protect the culture, and make sure everyone is happy! "







