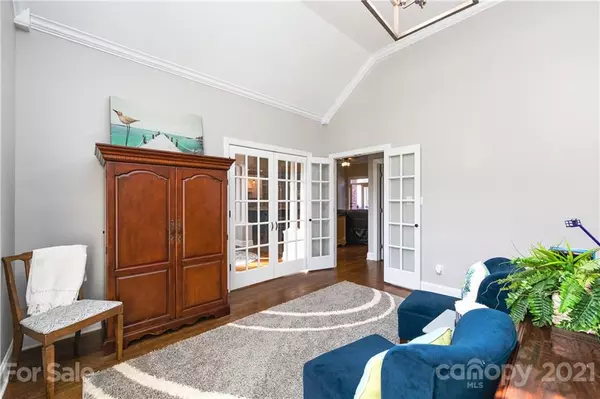$680,000
$689,000
1.3%For more information regarding the value of a property, please contact us for a free consultation.
4 Beds
5 Baths
5,278 SqFt
SOLD DATE : 04/16/2021
Key Details
Sold Price $680,000
Property Type Single Family Home
Sub Type Single Family Residence
Listing Status Sold
Purchase Type For Sale
Square Footage 5,278 sqft
Price per Sqft $128
Subdivision Bailiwyck
MLS Listing ID 3717175
Sold Date 04/16/21
Style Transitional
Bedrooms 4
Full Baths 4
Half Baths 1
HOA Fees $58/ann
HOA Y/N 1
Year Built 1998
Lot Size 0.410 Acres
Acres 0.41
Property Description
Wow!! Like New, Great Entertaining Home with all the space you could ever want! Full Brick 1.5 Story w/Finished Basement w/over 5,200 sf finished space. Wonderful location of Ft Mill in Beautiful Bailiwyck w/easy access to interstates. Master Suite & 2 additional bedrooms on 1st & 1 bedroom, full Bath & Bonus Upstairs. Fully finished & Remodeled Basement w/tons of storage space, Bar/Kitchen area, Living Areas, Home Gym Area, Game/Billiards Area & Workshop. Could use as second living quarters. Completely Remodeled Gourmet Kitchen w/New White Cabinets, New Backsplash, New Black Stainless Appliances w/double ovens, Farm Sink, New Lighting, New Quartz Counters, Refinished Solid Wood Floors throughout 1st floor, New Carpet Upstairs & Basement, New Vinyl Plank in Basement, New interior & exterior Paint, New Granite Counters in Baths (pics taken before install), Plantation Shutters on most windows. Huge flat, private backyard with many entertaining areas inc Deck, Hot Tub, Patio, Fire Pit.
Location
State SC
County York
Interior
Interior Features Attic Stairs Pulldown, Basement Shop, Garage Shop, Garden Tub, Hot Tub, Kitchen Island, Open Floorplan, Pantry, Tray Ceiling, Walk-In Closet(s), Walk-In Pantry
Heating Central, Gas Hot Air Furnace, Multizone A/C, Zoned
Flooring Carpet, Vinyl, Wood
Fireplaces Type Great Room
Appliance Ceiling Fan(s), Central Vacuum, Gas Cooktop, Dishwasher, Double Oven, Plumbed For Ice Maker, Microwave
Exterior
Exterior Feature Fence, Fire Pit, Hot Tub
Community Features Clubhouse, Outdoor Pool, Playground, Pond, Security, Street Lights, Tennis Court(s), Walking Trails
Waterfront Description None
Roof Type Shingle
Building
Lot Description Level
Building Description Brick, 1.5 Story/Basement
Foundation Basement, Basement Fully Finished
Builder Name SONI
Sewer Public Sewer
Water Public
Architectural Style Transitional
Structure Type Brick
New Construction false
Schools
Elementary Schools Springfield
Middle Schools Springfield
High Schools Nation Ford
Others
HOA Name BailiwycK Community HOA
Acceptable Financing Cash, Conventional
Listing Terms Cash, Conventional
Special Listing Condition None
Read Less Info
Want to know what your home might be worth? Contact us for a FREE valuation!

Our team is ready to help you sell your home for the highest possible price ASAP
© 2025 Listings courtesy of Canopy MLS as distributed by MLS GRID. All Rights Reserved.
Bought with Melissa Baker • Allen Tate Steele Creek
"My job is to find and attract mastery-based agents to the office, protect the culture, and make sure everyone is happy! "







