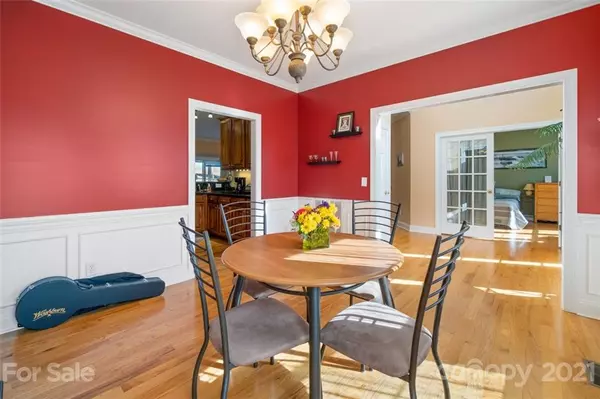$396,000
$386,000
2.6%For more information regarding the value of a property, please contact us for a free consultation.
3 Beds
3 Baths
2,991 SqFt
SOLD DATE : 04/28/2021
Key Details
Sold Price $396,000
Property Type Single Family Home
Sub Type Single Family Residence
Listing Status Sold
Purchase Type For Sale
Square Footage 2,991 sqft
Price per Sqft $132
Subdivision Forest Creek Estates
MLS Listing ID 3713030
Sold Date 04/28/21
Style Traditional
Bedrooms 3
Full Baths 2
Half Baths 1
Abv Grd Liv Area 2,991
Year Built 2005
Lot Size 0.420 Acres
Acres 0.42
Property Description
Traditional built spacious family home offers a open two story foyer, enjoy holiday meals in your formal dining room with beautiful wainscoting, kitchen has custom cabinetry with granite countertops, built in desk, Living room includes natural gas fireplace! glass doors lead into your own back yard oasis, concrete patio with a pergola offering fragrant vines, a fenced in back yard contains a mature landscape including fruit bearing trees, raised gardens, and a fire pit area with stunning Mountainous views. Upper Level in the master wake up to views of the mountains! dual oversized closets, separate shower, jacuzzi tub, dual vanities, bonus room offers endless options of additional space.
Location
State NC
County Catawba
Zoning R-1
Interior
Interior Features Attic Stairs Pulldown, Cable Prewire, Drop Zone, Garden Tub, Walk-In Closet(s)
Heating Forced Air, Natural Gas
Cooling Ceiling Fan(s), Central Air
Flooring Carpet, Tile, Wood
Fireplaces Type Fire Pit, Gas, Gas Log, Living Room
Appliance Dishwasher, Disposal, Electric Range, Electric Water Heater, Microwave, Plumbed For Ice Maker, Refrigerator, Self Cleaning Oven
Exterior
Exterior Feature Fire Pit
Garage Spaces 2.0
Fence Fenced
Utilities Available Cable Available
Waterfront Description None
View Mountain(s)
Garage true
Building
Lot Description Orchard(s), Level, Views
Foundation Crawl Space
Sewer Public Sewer
Water City
Architectural Style Traditional
Level or Stories Two
Structure Type Brick Partial,Vinyl
New Construction false
Schools
Elementary Schools Snow Creek
Middle Schools Arndt
High Schools St. Stephens
Others
Senior Community false
Restrictions Deed
Acceptable Financing Cash, Conventional, FHA, VA Loan
Listing Terms Cash, Conventional, FHA, VA Loan
Special Listing Condition None
Read Less Info
Want to know what your home might be worth? Contact us for a FREE valuation!

Our team is ready to help you sell your home for the highest possible price ASAP
© 2025 Listings courtesy of Canopy MLS as distributed by MLS GRID. All Rights Reserved.
Bought with Rick Carney • NextHome World Class
"My job is to find and attract mastery-based agents to the office, protect the culture, and make sure everyone is happy! "







