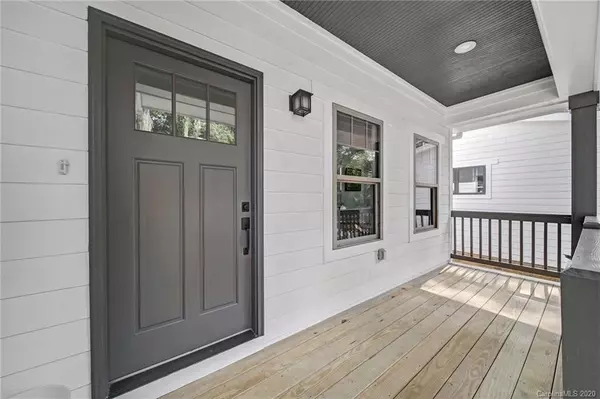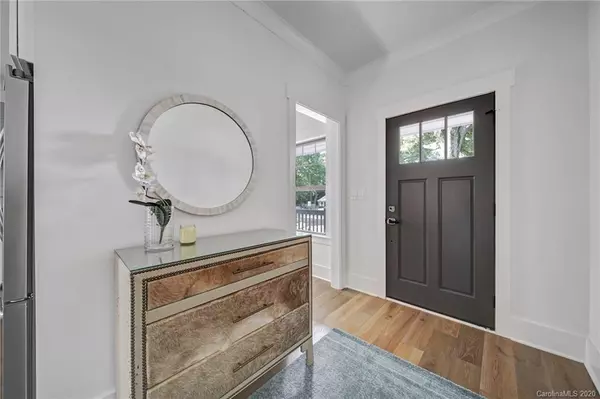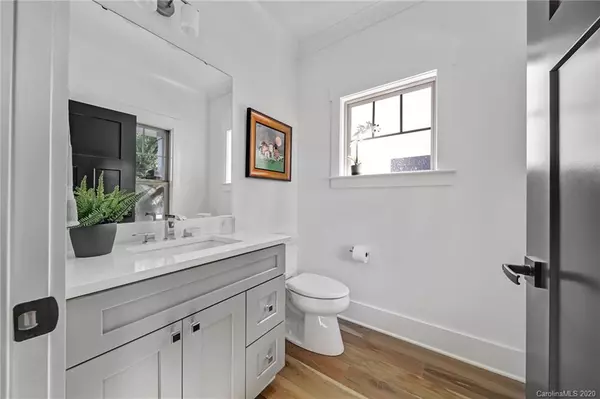$495,000
$495,000
For more information regarding the value of a property, please contact us for a free consultation.
3 Beds
3 Baths
2,288 SqFt
SOLD DATE : 09/16/2020
Key Details
Sold Price $495,000
Property Type Single Family Home
Sub Type Single Family Residence
Listing Status Sold
Purchase Type For Sale
Square Footage 2,288 sqft
Price per Sqft $216
Subdivision Enderly Park
MLS Listing ID 3642720
Sold Date 09/16/20
Style Farmhouse
Bedrooms 3
Full Baths 2
Half Baths 1
Year Built 2020
Lot Size 10,018 Sqft
Acres 0.23
Lot Dimensions 200x50x200x50
Property Description
Brand New, Modern Farmhouse in Desirable Enderly Park. This stunning home features wide plank wood floors, porcelain tile in the bathrooms, high ceilings, an open floor plan, and tons of natural light. Kitchen boasts quartz countertops, subway tile backsplash, white shaker cabinets, stainless steel appliances, and views of the dining and living areas. Half-bath off the foyer. Mudroom with built-ins leads to the laundry room with storage cabinets and utility sink. Great room features a shiplap, gas log fireplace, and tray ceiling. Main floor master bedroom complete with a custom walk-in closet and an en-suite master bathroom. Master bathroom with a beautiful tile shower and dual sink vanity. Second floor has 2 additional spacious bedrooms and a jack-and-jill bathroom with a dual sink vanity. Bonus room is a great flex space for a movie room, workout room, or additional entertaining room. This custom farmhouse is a dream!
Location
State NC
County Mecklenburg
Interior
Interior Features Breakfast Bar, Open Floorplan, Tray Ceiling, Walk-In Closet(s)
Heating Central, Gas Hot Air Furnace
Flooring Tile, Wood
Fireplaces Type Gas Log, Great Room
Fireplace true
Appliance Cable Prewire, Dishwasher, Disposal, Electric Oven, Gas Range, Plumbed For Ice Maker, Microwave, Oven, Refrigerator
Exterior
Roof Type Shingle
Building
Lot Description Level
Building Description Cedar,Hardboard Siding, 2 Story
Foundation Crawl Space
Sewer Public Sewer
Water Public
Architectural Style Farmhouse
Structure Type Cedar,Hardboard Siding
New Construction true
Schools
Elementary Schools Westerly Hills
Middle Schools Wilson Stem Academy
High Schools Harding University
Others
Acceptable Financing Cash, Conventional, VA Loan
Listing Terms Cash, Conventional, VA Loan
Special Listing Condition None
Read Less Info
Want to know what your home might be worth? Contact us for a FREE valuation!

Our team is ready to help you sell your home for the highest possible price ASAP
© 2024 Listings courtesy of Canopy MLS as distributed by MLS GRID. All Rights Reserved.
Bought with Stephen Cooley • Stephen Cooley Real Estate Group

"My job is to find and attract mastery-based agents to the office, protect the culture, and make sure everyone is happy! "







