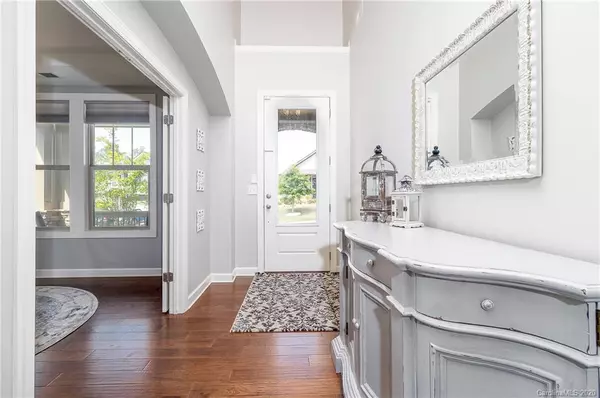$390,000
$399,000
2.3%For more information regarding the value of a property, please contact us for a free consultation.
4 Beds
3 Baths
2,984 SqFt
SOLD DATE : 06/12/2020
Key Details
Sold Price $390,000
Property Type Single Family Home
Sub Type Single Family Residence
Listing Status Sold
Purchase Type For Sale
Square Footage 2,984 sqft
Price per Sqft $130
Subdivision The Preserve At Riverchase
MLS Listing ID 3607853
Sold Date 06/12/20
Bedrooms 4
Full Baths 2
Half Baths 1
HOA Fees $66/ann
HOA Y/N 1
Abv Grd Liv Area 2,984
Year Built 2017
Lot Size 9,147 Sqft
Acres 0.21
Lot Dimensions 48 x x150 x 71 x 148
Property Description
RIVER ACCESS and PADDLE BOAT LAUNCH!! This will not last long!!
This custom home, nestled in the highly coveted Preserve at Riverchase, is a sunlit beauty. Features include an over-sized front door, inviting foyer, great room with soaring ceilings, custom fireplace, gourmet kitchen, custom cabinetry, stainless appliances, walk-in pantry, gas stove, granite countertops and an oversized island. The large master bedroom on the main-level features a walk-in closet and spacious bathroom. Custom iron balusters thru-out the house present an elegant and classic feel. The media room is perfect for family-time.
Architectural features include wide archways, crown molding, 9 foot ceilings on both levels, two covered porches, upgraded flooring, lighting and other exceptional features. No expense was spared building this incredible home!
Surrounded by a 200 acre preserve, complete with WALKING TRAILS, a massive pool, and several play areas, this a great neighborhood to build lasting memories.
Location
State SC
County York
Zoning RIO
Body of Water Catawba River
Rooms
Main Level Bedrooms 1
Interior
Interior Features Cable Prewire, Drop Zone, Kitchen Island, Open Floorplan, Pantry, Split Bedroom, Tray Ceiling(s), Vaulted Ceiling(s), Walk-In Closet(s), Walk-In Pantry
Heating ENERGY STAR Qualified Equipment, Fresh Air Ventilation
Cooling Ceiling Fan(s), Zoned
Flooring Carpet, Tile, Wood
Fireplaces Type Great Room
Fireplace true
Appliance Dishwasher, Disposal, Dryer, Electric Oven, Electric Water Heater, ENERGY STAR Qualified Dishwasher, Exhaust Hood, Gas Cooktop, Microwave, Plumbed For Ice Maker, Refrigerator, Self Cleaning Oven, Wall Oven, Washer
Exterior
Exterior Feature Other - See Remarks
Garage Spaces 2.0
Fence Fenced
Community Features Clubhouse, Outdoor Pool, Picnic Area, Playground, Sidewalks, Street Lights, Walking Trails
Utilities Available Cable Available, Gas, Wired Internet Available
Waterfront Description Boat Slip – Community, Dock, Paddlesport Launch Site - Community, Pier - Community
Roof Type Shingle
Garage true
Building
Lot Description Level
Foundation Slab
Builder Name Meritage Homes
Sewer Public Sewer
Water City
Level or Stories Two
Structure Type Fiber Cement, Stone
New Construction false
Schools
Elementary Schools Dobys Bridge
Middle Schools Banks Trail
High Schools Catawba Ridge
Others
HOA Name Kuester Management
Senior Community false
Restrictions No Representation
Acceptable Financing Cash, Conventional, FHA, VA Loan
Listing Terms Cash, Conventional, FHA, VA Loan
Special Listing Condition None
Read Less Info
Want to know what your home might be worth? Contact us for a FREE valuation!

Our team is ready to help you sell your home for the highest possible price ASAP
© 2025 Listings courtesy of Canopy MLS as distributed by MLS GRID. All Rights Reserved.
Bought with Richa Sinha • Wilkinson ERA Real Estate
"My job is to find and attract mastery-based agents to the office, protect the culture, and make sure everyone is happy! "







