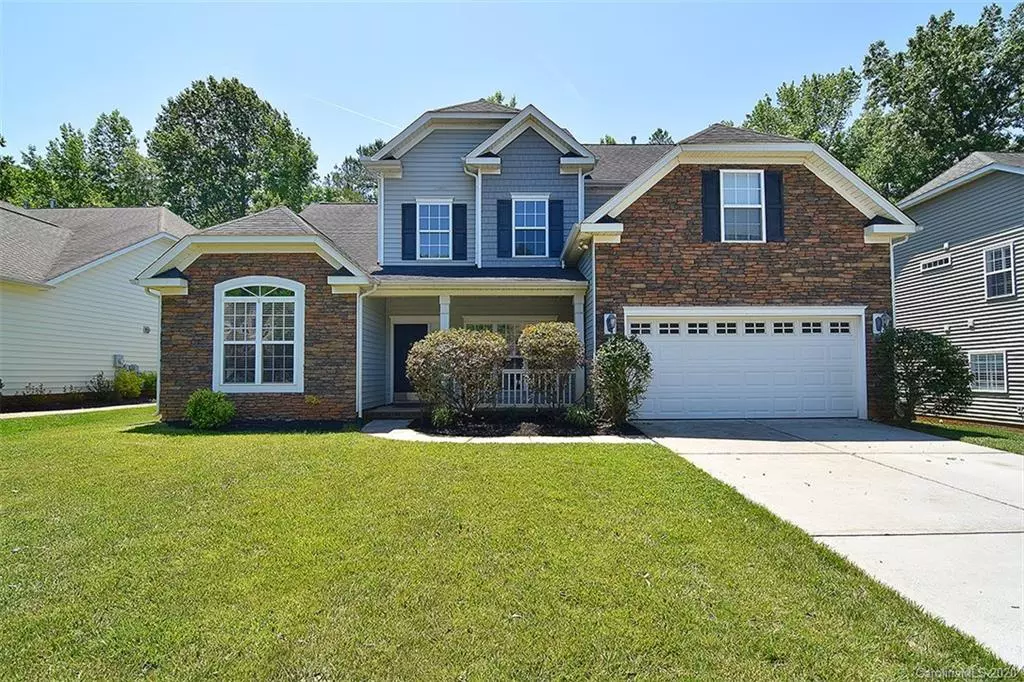$340,000
$359,900
5.5%For more information regarding the value of a property, please contact us for a free consultation.
5 Beds
3 Baths
3,264 SqFt
SOLD DATE : 08/21/2020
Key Details
Sold Price $340,000
Property Type Single Family Home
Sub Type Single Family Residence
Listing Status Sold
Purchase Type For Sale
Square Footage 3,264 sqft
Price per Sqft $104
Subdivision Chestnut Oaks
MLS Listing ID 3627865
Sold Date 08/21/20
Bedrooms 5
Full Baths 2
Half Baths 1
HOA Fees $47/qua
HOA Y/N 1
Year Built 2006
Lot Size 10,367 Sqft
Acres 0.238
Property Description
Welcome Home to 1253 St. Johns! Brand new carpet throughout the upstairs! New paint throughout most of the home as well. Move in with confidence with a home warranty provided by the seller on a home that has already had a pre-listing inspection! Check out the gourmet kitchen with gas range, SO much counter space, and hardwood floors throughout most of the downstairs that makes this open floor plan feel massive! The master on the main has a tray ceiling and large walk-in closet in addition to its 5 piece en-suite bath. Upstairs, you will find a monstrous media/bonus/bed/or playroom, with three other official secondary bedrooms and a bonus currently used as a bedroom. One of the secondary bedrooms has a huge walk-in attic space perfect for any storage needs. The un-fenced backyard backs up to the back of the neighborhood and woods, which provides you with many a morning of bunnies hopping around in the backyard. Come see why this home should be yours today!
Location
State NC
County Union
Interior
Interior Features Attic Walk In, Breakfast Bar, Kitchen Island, Open Floorplan, Walk-In Closet(s), Walk-In Pantry
Heating Central, Gas Hot Air Furnace
Flooring Carpet, Vinyl, Wood
Fireplaces Type Gas Log, Great Room
Fireplace true
Appliance CO Detector, Gas Cooktop, Dishwasher, Disposal, Dryer, Electric Oven, Microwave, Refrigerator, Washer
Exterior
Community Features Clubhouse, Outdoor Pool, Picnic Area, Playground, Sidewalks, Walking Trails
Roof Type Shingle
Building
Lot Description Level, Wooded
Building Description Stone Veneer,Vinyl Siding, 2 Story
Foundation Slab
Sewer Public Sewer
Water Public
Structure Type Stone Veneer,Vinyl Siding
New Construction false
Schools
Elementary Schools Indian Trail
Middle Schools Sun Valley
High Schools Sun Valley
Others
HOA Name Braesael Mgmt
Special Listing Condition None
Read Less Info
Want to know what your home might be worth? Contact us for a FREE valuation!

Our team is ready to help you sell your home for the highest possible price ASAP
© 2024 Listings courtesy of Canopy MLS as distributed by MLS GRID. All Rights Reserved.
Bought with Caitlin Redmond • Berkshire Hathaway HomeServices Carolinas Realty

"My job is to find and attract mastery-based agents to the office, protect the culture, and make sure everyone is happy! "







