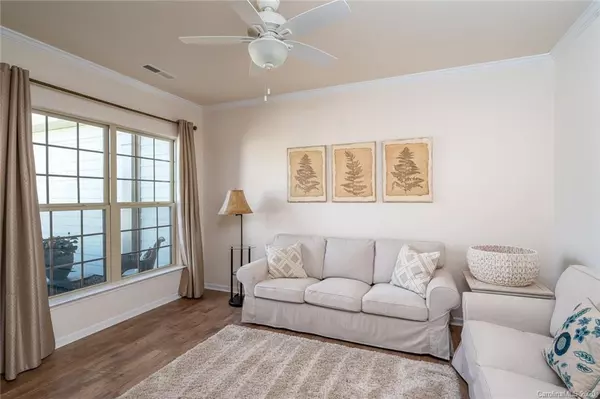$529,900
$529,900
For more information regarding the value of a property, please contact us for a free consultation.
3 Beds
3 Baths
2,469 SqFt
SOLD DATE : 10/01/2020
Key Details
Sold Price $529,900
Property Type Single Family Home
Sub Type Single Family Residence
Listing Status Sold
Purchase Type For Sale
Square Footage 2,469 sqft
Price per Sqft $214
Subdivision Carolina Orchards
MLS Listing ID 3644079
Sold Date 10/01/20
Style Traditional
Bedrooms 3
Full Baths 3
HOA Fees $270/mo
HOA Y/N 1
Year Built 2018
Lot Size 0.280 Acres
Acres 0.28
Property Description
Absolutely stunning Carolina Orchards home with every upgrade imaginable! Spacious and bright-this open floor plan will AMAZE you! Wood flooring throughout the main living area and beautiful custom lighting! Dream chef's kitchen features white quartz countertops, exquisite backsplash, white cabinets, stainless steel appliances, and large island. Elegant master suite features a custom barn door, oversized walk-in closet, dual sinks, and separate vanity. Floor to ceiling sliding doors open up to the GORGEOUS screened lanai for additional living space and outdoor enjoyment. Expansive brick paver patio and professional landscaping add to the beauty of this premium, private lot. Additional upgrades include a water filtration system, tinted windows, extended driveway, insulated garage, irrigation with a separate water meter, and more! Amazing 55+ amenities include: clubhouse, indoor and outdoor pool, work out facility, bocce ball, tennis courts, and ENDLESS social events! Welcome Home!
Location
State SC
County York
Interior
Interior Features Attic Stairs Pulldown, Kitchen Island, Open Floorplan, Pantry, Walk-In Pantry
Heating Central, Gas Hot Air Furnace
Flooring Carpet, Hardwood, Tile
Fireplace false
Appliance Cable Prewire, Ceiling Fan(s), Electric Cooktop, Dishwasher, Disposal, Electric Dryer Hookup, Electric Oven, Microwave
Exterior
Community Features 55 and Older, Clubhouse, Fitness Center, Game Court, Indoor Pool, Outdoor Pool, Playground, Street Lights, Tennis Court(s)
Roof Type Shingle
Building
Lot Description Private, Wooded
Building Description Cedar,Hardboard Siding,Stone, 1 Story
Foundation Slab
Builder Name Pulte
Sewer Public Sewer
Water Public, Filtration System
Architectural Style Traditional
Structure Type Cedar,Hardboard Siding,Stone
New Construction false
Schools
Elementary Schools Springfield
Middle Schools Springfield
High Schools Nation Ford
Others
HOA Name CAM
Acceptable Financing Cash, Conventional, VA Loan
Listing Terms Cash, Conventional, VA Loan
Special Listing Condition None
Read Less Info
Want to know what your home might be worth? Contact us for a FREE valuation!

Our team is ready to help you sell your home for the highest possible price ASAP
© 2025 Listings courtesy of Canopy MLS as distributed by MLS GRID. All Rights Reserved.
Bought with Lauryn Smith • Costello Real Estate and Investments Fort Mill LLC
"My job is to find and attract mastery-based agents to the office, protect the culture, and make sure everyone is happy! "







