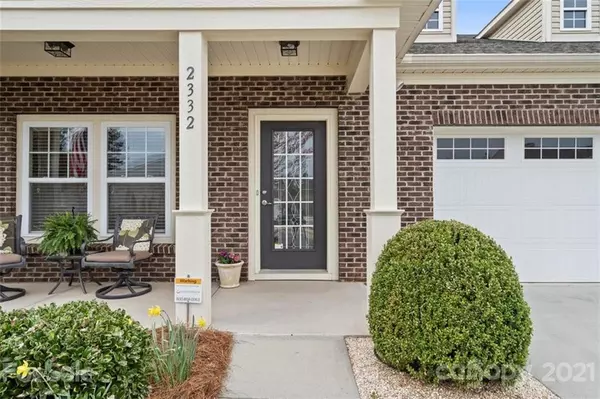$342,500
$335,000
2.2%For more information regarding the value of a property, please contact us for a free consultation.
2 Beds
2 Baths
1,688 SqFt
SOLD DATE : 05/10/2021
Key Details
Sold Price $342,500
Property Type Single Family Home
Sub Type Single Family Residence
Listing Status Sold
Purchase Type For Sale
Square Footage 1,688 sqft
Price per Sqft $202
Subdivision Lake Ridge
MLS Listing ID 3720528
Sold Date 05/10/21
Style Ranch
Bedrooms 2
Full Baths 2
HOA Fees $132/mo
HOA Y/N 1
Year Built 2009
Lot Size 6,969 Sqft
Acres 0.16
Lot Dimensions .16
Property Description
Do not miss this adorable ranch home within popular Lake Ridge. This open and spacious floorplan features beautiful 5" laminate hardwoods throughout the main living areas, vaulted ceiling in the great room, fresh paint & upgraded carpet in the bedrooms. Bright and sunny private study. The kitchen offers granite countertops, tile backsplash, stainless steel appliances and long breakfast bar for plenty of seating. The oversized owner's suite offers a walk-in closet with custom shelving & full bath with granite counter & large shower. Laundry room with an abundance of cabinets for storage. Surround sound is throughout the house - including the finished garage! Rocking chair front porch and covered back porch with additional paver stone patio for enjoying all of the seasons that SC has to offer. The yard has been professionally landscaped and has an irrigation system. As an added plus, the yard is maintained by the HOA! Resort style amenities including pool, tennis, fitness center & more!
Location
State SC
County York
Interior
Interior Features Open Floorplan, Pantry, Split Bedroom, Walk-In Closet(s)
Heating Central, Gas Hot Air Furnace
Flooring Carpet, Laminate, Vinyl
Fireplace false
Appliance Cable Prewire, Ceiling Fan(s), Dishwasher, Disposal, Electric Dryer Hookup, Electric Range, Plumbed For Ice Maker, Microwave, Refrigerator
Exterior
Exterior Feature In-Ground Irrigation, Lawn Maintenance
Community Features Clubhouse, Fitness Center, Outdoor Pool, Playground, Recreation Area, Sidewalks, Street Lights, Tennis Court(s), Walking Trails
Building
Building Description Brick Partial,Vinyl Siding, 1 Story
Foundation Slab
Sewer Public Sewer
Water Public
Architectural Style Ranch
Structure Type Brick Partial,Vinyl Siding
New Construction false
Schools
Elementary Schools Kings Town
Middle Schools Gold Hill
High Schools Fort Mill
Others
HOA Name Braesael Community Management
Acceptable Financing Cash, Conventional, FHA, VA Loan
Listing Terms Cash, Conventional, FHA, VA Loan
Special Listing Condition None
Read Less Info
Want to know what your home might be worth? Contact us for a FREE valuation!

Our team is ready to help you sell your home for the highest possible price ASAP
© 2024 Listings courtesy of Canopy MLS as distributed by MLS GRID. All Rights Reserved.
Bought with Stefanie Janky • Allen Tate Fort Mill

"My job is to find and attract mastery-based agents to the office, protect the culture, and make sure everyone is happy! "







